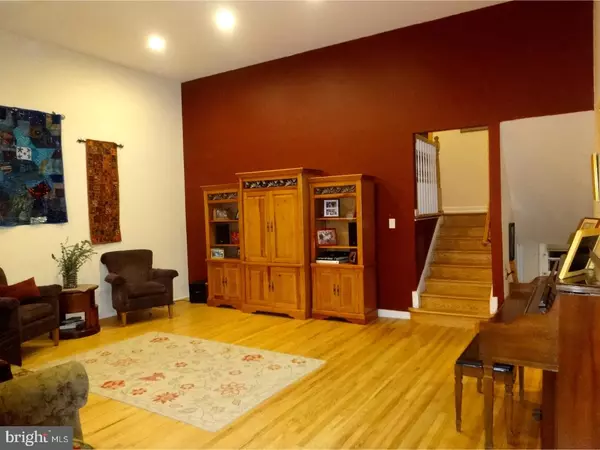For more information regarding the value of a property, please contact us for a free consultation.
Key Details
Sold Price $312,000
Property Type Single Family Home
Sub Type Detached
Listing Status Sold
Purchase Type For Sale
Square Footage 2,668 sqft
Price per Sqft $116
Subdivision Woodcrest
MLS Listing ID 1004374189
Sold Date 05/04/18
Style Traditional,Split Level
Bedrooms 4
Full Baths 2
Half Baths 1
HOA Y/N N
Abv Grd Liv Area 2,668
Originating Board TREND
Year Built 1958
Annual Tax Amount $8,989
Tax Year 2017
Lot Size 9,440 Sqft
Acres 0.22
Lot Dimensions 80X118
Property Description
Once you enter into this beautiful house you will be impressed with the expansive living room that features hardwood floors, vaulted ceilings and easy flow into the dining room and kitchen. The kitchen was remodeled in 2014 with Bryn Mawr Cabinets, Geos Countertops and recycled glass tiles. Also included is a 5 burner stove/convection oven, garbage disposal and stainless steel dishwasher, microwave, and refrigerator. Step down a couple steps and enter into the oversized family room with a bonus room that could be used as an office or workout room. Additionally there is a combination laundry room/mud room with storage; a half bath is located just off the family room. The upper floor consists of 4 bedrooms, a full bath,the master bedroom has two walk in closets and a full bathroom with deep jacuzzi tub. The roof is 2 years old, the HVaC system and hot water heater were replaced in 2011. This home is conveniently located a 1/2 block away from the Woodcrest Elementary School and Woodcrest Recreation Association as well as minutes away from 295.
Location
State NJ
County Camden
Area Cherry Hill Twp (20409)
Zoning RESID
Rooms
Other Rooms Living Room, Dining Room, Primary Bedroom, Bedroom 2, Bedroom 3, Kitchen, Family Room, Bedroom 1, Laundry, Other
Interior
Interior Features Primary Bath(s), Dining Area
Hot Water Natural Gas
Heating Gas, Forced Air
Cooling Central A/C
Flooring Wood, Fully Carpeted, Vinyl
Equipment Dishwasher, Disposal
Fireplace N
Appliance Dishwasher, Disposal
Heat Source Natural Gas
Laundry Lower Floor
Exterior
Exterior Feature Patio(s)
Garage Spaces 3.0
Waterfront N
Water Access N
Accessibility None
Porch Patio(s)
Parking Type Attached Garage
Attached Garage 1
Total Parking Spaces 3
Garage Y
Building
Story Other
Sewer Public Sewer
Water Public
Architectural Style Traditional, Split Level
Level or Stories Other
Additional Building Above Grade
Structure Type Cathedral Ceilings,High
New Construction N
Schools
School District Cherry Hill Township Public Schools
Others
Senior Community No
Tax ID 09-00528 09-00036
Ownership Fee Simple
Read Less Info
Want to know what your home might be worth? Contact us for a FREE valuation!

Our team is ready to help you sell your home for the highest possible price ASAP

Bought with Barbara Fink • BHHS Fox & Roach-Marlton
GET MORE INFORMATION





