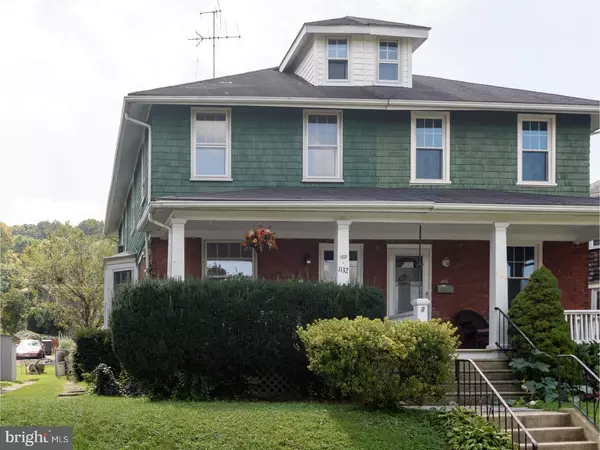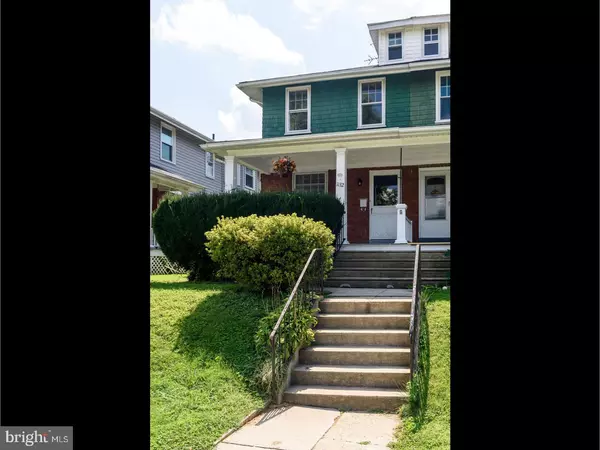For more information regarding the value of a property, please contact us for a free consultation.
Key Details
Sold Price $110,000
Property Type Single Family Home
Sub Type Twin/Semi-Detached
Listing Status Sold
Purchase Type For Sale
Square Footage 1,564 sqft
Price per Sqft $70
Subdivision None Available
MLS Listing ID 1001228689
Sold Date 03/30/18
Style Traditional
Bedrooms 3
Full Baths 1
Half Baths 1
HOA Y/N N
Abv Grd Liv Area 1,564
Originating Board TREND
Year Built 1930
Annual Tax Amount $3,092
Tax Year 2018
Lot Size 4,200 Sqft
Acres 0.1
Property Description
Welcome to 1132 Stirling St. "Just approved for significant tax reduction" This lovely twin is located in Coatesville, Chester County. Enter the home from the charming covered front porch, great for relaxing on warm Summer nights or watching the changing colors of Fall. Upon entering into the open living room you will be greeted by newly re-finished hard wood floors that continue into the formal dining room. Large windows allow light to pour in and fill the rooms with natural light. Off the dining room you will find the spacious eat in kitchen offering gas cooking with access to the partial bath/mud room, basement, Patio and fenced rear yard. The second floor offers 3 generously sized bedrooms separated by a full bathroom. The 3rd floor walk-up attic is ready to be finished to whatever your heart's desire. Enjoy plenty of extra storage space in the unfinished basement. Tax appeal in review, New kitchen cabinet hardware, Central Air, Interior and exterior freshly painted, All electrical wiring brought up to code, new kitchen and dining room lighting. Conveniently Located to Restaurants, Shopping, Parks, Tennis, Coatesville and Thorndale Train Stations, Route 82, Route 30 Bypass and All Major Routes Including Pennsylvania Turnpike
Location
State PA
County Chester
Area Coatesville City (10316)
Zoning RN2
Rooms
Other Rooms Living Room, Dining Room, Primary Bedroom, Bedroom 2, Kitchen, Family Room, Bedroom 1, Attic
Basement Full, Unfinished
Interior
Interior Features Butlers Pantry, Ceiling Fan(s), Kitchen - Eat-In
Hot Water Natural Gas
Heating Gas, Forced Air
Cooling Central A/C, Wall Unit
Flooring Wood, Vinyl
Equipment Built-In Range
Fireplace N
Appliance Built-In Range
Heat Source Natural Gas
Laundry Main Floor
Exterior
Exterior Feature Patio(s), Porch(es)
Utilities Available Cable TV
Water Access N
Roof Type Pitched,Shingle
Accessibility None
Porch Patio(s), Porch(es)
Garage N
Building
Lot Description Level, Sloping, Open, Front Yard, Rear Yard, SideYard(s)
Story 2
Sewer Public Sewer
Water Public
Architectural Style Traditional
Level or Stories 2
Additional Building Above Grade
New Construction N
Schools
High Schools Coatesville Area Senior
School District Coatesville Area
Others
Senior Community No
Tax ID 16-07 -0167
Ownership Fee Simple
Acceptable Financing Conventional, VA, FHA 203(b)
Listing Terms Conventional, VA, FHA 203(b)
Financing Conventional,VA,FHA 203(b)
Read Less Info
Want to know what your home might be worth? Contact us for a FREE valuation!

Our team is ready to help you sell your home for the highest possible price ASAP

Bought with Frederick C Lockett Jr. • Coldwell Banker Realty




