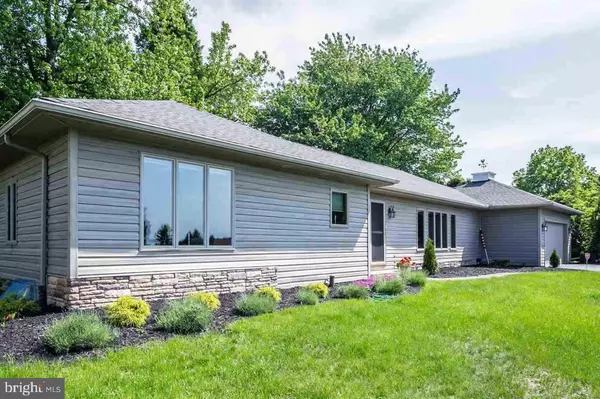For more information regarding the value of a property, please contact us for a free consultation.
Key Details
Sold Price $225,000
Property Type Single Family Home
Sub Type Detached
Listing Status Sold
Purchase Type For Sale
Square Footage 2,444 sqft
Price per Sqft $92
Subdivision Strathcona
MLS Listing ID 1003014353
Sold Date 09/19/16
Style Ranch/Rambler
Bedrooms 2
Full Baths 2
HOA Y/N N
Abv Grd Liv Area 1,644
Originating Board RAYAC
Year Built 1953
Lot Size 0.270 Acres
Acres 0.27
Property Description
Entire property has been renovated, stainless steel appliance package, professional grade wall ovens with dual convection, granite counters, marble back splash, 4X6 ceramic tile shower, comfort height H.E. toilets, double vanity with marble top, first floor laundry, Antique Red Oak hardwood floors, 2 car garage, new roof, radon mitigation system, and new driveway. Property is walking distance to York Hospital. Owner is licensed real estate agent.
Location
State PA
County York
Area Spring Garden Twp (15248)
Zoning RESIDENTIAL
Rooms
Other Rooms Living Room, Dining Room, Bedroom 2, Kitchen, Bedroom 1, Laundry
Basement Full
Interior
Interior Features Kitchen - Island, Central Vacuum, Kitchen - Eat-In, Formal/Separate Dining Room
Cooling Central A/C
Fireplaces Type Insert, Equipment
Equipment Disposal, Built-In Range, Dishwasher, Washer, Dryer, Refrigerator, Oven - Single
Fireplace N
Window Features Insulated
Appliance Disposal, Built-In Range, Dishwasher, Washer, Dryer, Refrigerator, Oven - Single
Heat Source Natural Gas
Exterior
Exterior Feature Porch(es)
Garage Garage Door Opener
Garage Spaces 2.0
Fence Split Rail
Waterfront N
Water Access N
Roof Type Shingle,Asphalt
Porch Porch(es)
Road Frontage Public, Boro/Township, City/County
Total Parking Spaces 2
Garage Y
Building
Lot Description Level, Sloping
Story 1
Sewer Public Sewer
Water Public
Architectural Style Ranch/Rambler
Level or Stories 1
Additional Building Above Grade, Below Grade
New Construction N
Schools
Elementary Schools Indian Rock
Middle Schools York Suburban
High Schools York Suburban
School District York Suburban
Others
Tax ID 67480002201020000000
Ownership Fee Simple
SqFt Source Estimated
Security Features Smoke Detector
Acceptable Financing FHA, Conventional, VA
Listing Terms FHA, Conventional, VA
Financing FHA,Conventional,VA
Read Less Info
Want to know what your home might be worth? Contact us for a FREE valuation!

Our team is ready to help you sell your home for the highest possible price ASAP

Bought with Ronald D Rhodes • Coldwell Banker Realty
GET MORE INFORMATION





