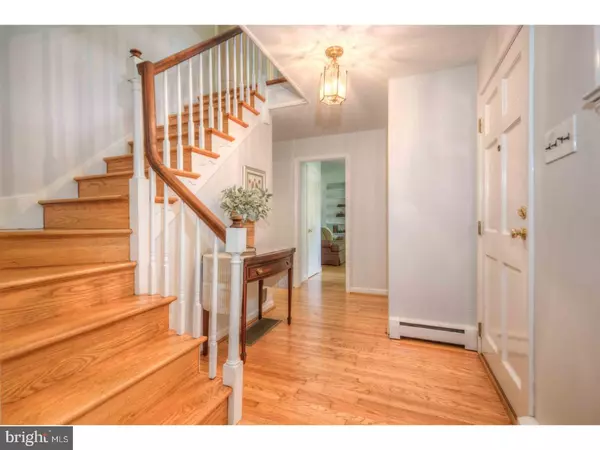For more information regarding the value of a property, please contact us for a free consultation.
Key Details
Sold Price $522,500
Property Type Single Family Home
Sub Type Detached
Listing Status Sold
Purchase Type For Sale
Square Footage 2,621 sqft
Price per Sqft $199
Subdivision None Available
MLS Listing ID 1000382341
Sold Date 03/02/18
Style Colonial
Bedrooms 4
Full Baths 2
Half Baths 1
HOA Y/N N
Abv Grd Liv Area 2,621
Originating Board TREND
Year Built 1963
Annual Tax Amount $13,773
Tax Year 2018
Lot Size 0.592 Acres
Acres 0.59
Lot Dimensions 179X162
Property Description
New Heater Installed! Welcome Home to this beautiful and updated Colonial located in one of Wallingford-Swarthmore School District's most desirable communities. Situated just outside of Media Borough with easy access to public transit and vehicular commuting routes, this property is an unbeatable combination of aesthetic appeal, convenience, condition, space and neighborhood. Approach the main entrance from the flower-lined stone walk or park at the garage and take the covered walk to the back door. Once inside the front, the entry foyer serves as the hub allowing glimpses of the beautiful hardwoods throughout the home, classic detailing, and modern updates. To the left is a large front to back living room with a wood-burning stove fireplace and beautiful views of the back patio and gardens. Adjoining is the spacious dining room which flows easily into the kitchen and back to the foyer, ideally situated for entertaining. The eat-in kitchen was recently updated with stainless appliances, granite counters, tile backsplash and new floors and serves to transition to the bookshelf-lined family room and powder room. Upstairs is a Master Suite, 3 more large bedrooms, a renovated hall bath and a bonus room which serves as an office but could also be a nursery. The entire second floor is light filled and cheerful with beautiful hardwood floors, generous closets and a comfortable layout. The full basement with walk-up egress is huge - boasting a wine storage room, a large rec room, a workbench/project area, laundry, utilities and storage. Outside, there is something for everyone - level grassy lawns, stone patios with plenty of space for grilling and dining al fresco, beautiful terraced gardens and choice spots for building forts, air-drying your laundry, playing on swing sets or simply relaxing and enjoying this beautiful environment for years to come. This is the get outdoors, bike-riding, trick-o-treating, dog-walking, fabric-of-life neighborhood you have been looking for!
Location
State PA
County Delaware
Area Nether Providence Twp (10434)
Zoning RESID
Rooms
Other Rooms Living Room, Dining Room, Primary Bedroom, Bedroom 2, Bedroom 3, Kitchen, Game Room, Family Room, Bedroom 1, Laundry, Other, Office
Basement Full
Interior
Interior Features Kitchen - Eat-In
Hot Water Natural Gas
Heating Wood Burn Stove, Hot Water
Cooling Central A/C
Fireplaces Number 1
Fireplace Y
Heat Source Natural Gas, Wood
Laundry Basement
Exterior
Exterior Feature Patio(s)
Garage Spaces 5.0
Waterfront N
Water Access N
Accessibility None
Porch Patio(s)
Parking Type On Street, Driveway
Total Parking Spaces 5
Garage N
Building
Story 2
Sewer Public Sewer
Water Public
Architectural Style Colonial
Level or Stories 2
Additional Building Above Grade
New Construction N
Schools
Middle Schools Strath Haven
High Schools Strath Haven
School District Wallingford-Swarthmore
Others
Senior Community No
Tax ID 34-00-01634-12
Ownership Fee Simple
Read Less Info
Want to know what your home might be worth? Contact us for a FREE valuation!

Our team is ready to help you sell your home for the highest possible price ASAP

Bought with Brooke Penders • Coldwell Banker Realty
GET MORE INFORMATION





