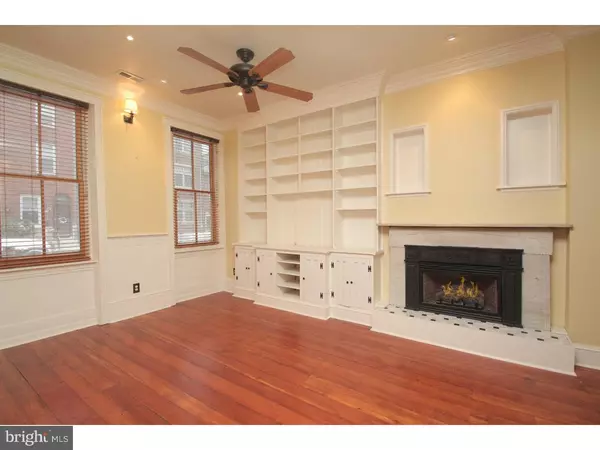For more information regarding the value of a property, please contact us for a free consultation.
Key Details
Sold Price $340,000
Property Type Townhouse
Sub Type Interior Row/Townhouse
Listing Status Sold
Purchase Type For Sale
Square Footage 2,578 sqft
Price per Sqft $131
Subdivision Northern Liberties
MLS Listing ID 1004410845
Sold Date 03/02/18
Style Traditional,Straight Thru
Bedrooms 4
Full Baths 3
Half Baths 1
HOA Y/N N
Abv Grd Liv Area 2,578
Originating Board TREND
Year Built 1868
Annual Tax Amount $6,095
Tax Year 2017
Lot Size 1,678 Sqft
Acres 0.04
Lot Dimensions 18X93
Property Description
Astounding opportunity in Northern Liberties... A great price for over 2,500 sqft but there is a considerable catch: the meticulous renovation has ended and remaining projects will be your opportunity to customize. Handsome brick facade w/ sculpted brownstone water table, beautiful cornice, and the high quality Pella windows. Formal entry foyer crafted in custom marble slab with 8 foot Pella door & transom. Front parlor delights with a blend of old & new... Original heartwood pine floors, contemporary exposed brick, massive 10 foot x 10 foot custom built-in for electronics/library, in-ceiling surround speakers. A cozy ventless gas fireplace w/ formal mantle & marble tile hearth. An assertive lighting plan highlights your gallery wall with recessed cans, plus tasteful sconces for ambience. Wainscoting wraps the entire room plus a custom 5-piece(!!)crown moulding. Nearby, coat closet and a half bath, almost complete. Large dining room with china closet. Large eat-in kitchen (functional but ready for a facelift) with access to a laundry room/pantry. Huge windows overlook the back yard planted with mature grass and raised flower beds. Egress to side yard via quaint potter's shed, also connecting conveniently to street through shared breezeway. Situated in the heart of the home, a dramatically curved staircase soars all the way to the third floor. 2nd floor front features large, sunny bedroom complete w/ built-ins and ornate mouldings. 2nd floor laundry nearly complete. Plans for large hall bath... rough plumbing is in. 2nd Floor rear: huge bedroom suite, could be subdivided- largely original condition but some windows replaced. Some work completed on the third floor too: an inviting bedroom with a large connecting bath ensuite. Large unfinished basement storage space with remarkable ceiling height. Considerable efforts made to upgrade home's infrastructure. Spray foam insulation on exterior walls and between floors. A 2-zone 96.2 efficiency Lennox HVAC system currently services the rear of the home. Water heater was replaced with a large, efficient model. Roof was replaced in 2012. New electrical service line. So much more to see in person. When you pick up the momentum and complete the work with your desired finishes you will truly have an architectural gem in one on Philly's most desirable neighborhoods. Please note work will not be completed prior to closing, as-is sale. Cash purchase or construction financing required, not suitable for conventional loans.
Location
State PA
County Philadelphia
Area 19123 (19123)
Zoning RSA5
Direction East
Rooms
Other Rooms Living Room, Dining Room, Primary Bedroom, Bedroom 2, Bedroom 3, Kitchen, Bedroom 1, Laundry
Basement Full, Unfinished
Interior
Interior Features Primary Bath(s), Ceiling Fan(s), Exposed Beams, Kitchen - Eat-In
Hot Water Electric
Heating Gas, Forced Air, Zoned, Programmable Thermostat
Cooling Central A/C
Flooring Wood
Fireplaces Number 1
Fireplaces Type Brick, Marble, Gas/Propane
Fireplace Y
Window Features Energy Efficient,Replacement
Heat Source Natural Gas
Laundry Main Floor
Exterior
Exterior Feature Breezeway
Waterfront N
Water Access N
Roof Type Pitched
Accessibility None
Porch Breezeway
Parking Type On Street
Garage N
Building
Story 3+
Foundation Stone
Sewer Public Sewer
Water Public
Architectural Style Traditional, Straight Thru
Level or Stories 3+
Additional Building Above Grade, Shed
Structure Type Cathedral Ceilings,9'+ Ceilings
New Construction N
Schools
School District The School District Of Philadelphia
Others
Senior Community No
Tax ID 057140400
Ownership Fee Simple
Security Features Security System
Acceptable Financing FHA 203(k)
Listing Terms FHA 203(k)
Financing FHA 203(k)
Read Less Info
Want to know what your home might be worth? Contact us for a FREE valuation!

Our team is ready to help you sell your home for the highest possible price ASAP

Bought with Frances A Prieto • Coldwell Banker Realty
GET MORE INFORMATION





