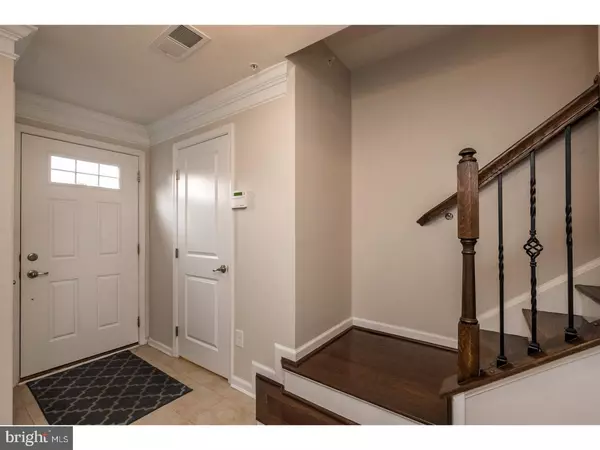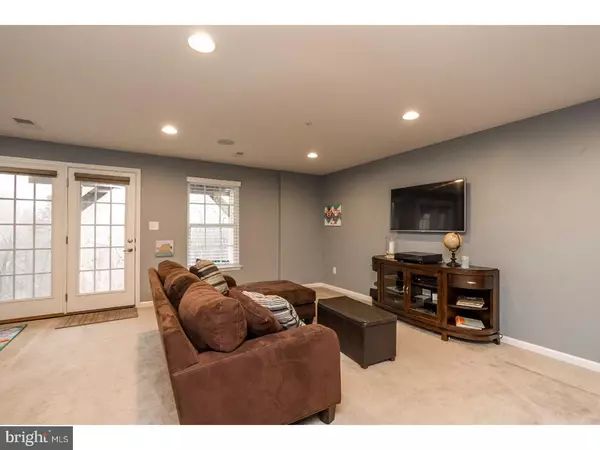For more information regarding the value of a property, please contact us for a free consultation.
Key Details
Sold Price $310,000
Property Type Townhouse
Sub Type Interior Row/Townhouse
Listing Status Sold
Purchase Type For Sale
Square Footage 2,290 sqft
Price per Sqft $135
Subdivision Meadowview
MLS Listing ID 1004279389
Sold Date 02/16/18
Style Traditional
Bedrooms 3
Full Baths 2
Half Baths 1
HOA Fees $127/mo
HOA Y/N Y
Abv Grd Liv Area 2,290
Originating Board TREND
Year Built 2014
Annual Tax Amount $5,675
Tax Year 2017
Lot Size 834 Sqft
Acres 0.02
Lot Dimensions 0X0
Property Description
Only 3 years old this Meadowview home has it all! 1st floor foyer entry opening onto a large family room with wet bar and cabinetry and a convenient powder room. French doors lead out back. Access to the 1 car garage is also on this level. The Main level is wide open with 9' ceilings! Handsome hardwood flooring and a neutral color palette set the tone! Big windows in the living room flood the space with natural light. The modern kitchen is outfitted with designer style kitchen island, 42 inch cabinets and a spacious eat in area with butlers pantry. French doors open onto an oversized composite deck with wooded view. The upstairs boasts 3 bedrooms, 2 full baths, and laundry room. Owner's suite has a walk in closet and en suite bath with soaking tub, double sink vanity and large dual headed shower. Convenient location minutes to Exton and downtown West Chester. Close to the R5 train. Better than new and move in ready!
Location
State PA
County Chester
Area West Bradford Twp (10350)
Zoning R1
Rooms
Other Rooms Living Room, Primary Bedroom, Bedroom 2, Kitchen, Family Room, Bedroom 1, Other, Attic
Basement Outside Entrance, Fully Finished
Interior
Interior Features Primary Bath(s), Kitchen - Island, Ceiling Fan(s), Sprinkler System, Dining Area
Hot Water Electric
Heating Gas, Propane, Forced Air
Cooling Central A/C
Flooring Wood, Fully Carpeted, Tile/Brick
Equipment Built-In Range, Oven - Self Cleaning, Dishwasher, Refrigerator, Disposal, Built-In Microwave
Fireplace N
Appliance Built-In Range, Oven - Self Cleaning, Dishwasher, Refrigerator, Disposal, Built-In Microwave
Heat Source Natural Gas, Bottled Gas/Propane
Laundry Upper Floor
Exterior
Exterior Feature Deck(s)
Garage Spaces 1.0
Water Access N
Roof Type Pitched,Shingle
Accessibility None
Porch Deck(s)
Attached Garage 1
Total Parking Spaces 1
Garage Y
Building
Story 3+
Foundation Slab
Sewer Public Sewer
Water Public
Architectural Style Traditional
Level or Stories 3+
Additional Building Above Grade
New Construction N
Schools
Elementary Schools West Bradford
Middle Schools Downington
High Schools Downingtown High School West Campus
School District Downingtown Area
Others
Senior Community No
Tax ID 50-04 -0323
Ownership Fee Simple
Security Features Security System
Acceptable Financing Conventional, VA, FHA 203(b)
Listing Terms Conventional, VA, FHA 203(b)
Financing Conventional,VA,FHA 203(b)
Read Less Info
Want to know what your home might be worth? Contact us for a FREE valuation!

Our team is ready to help you sell your home for the highest possible price ASAP

Bought with Kristen Aylward • Coldwell Banker Realty




