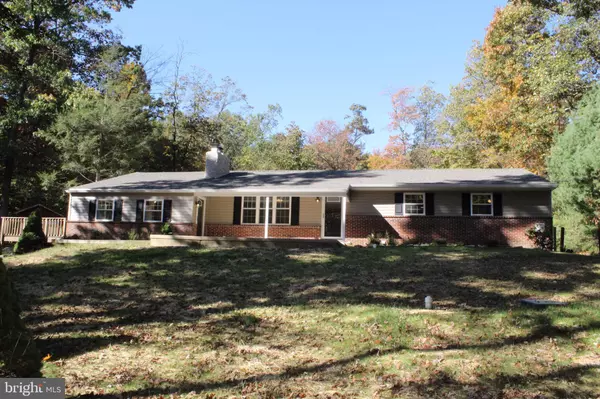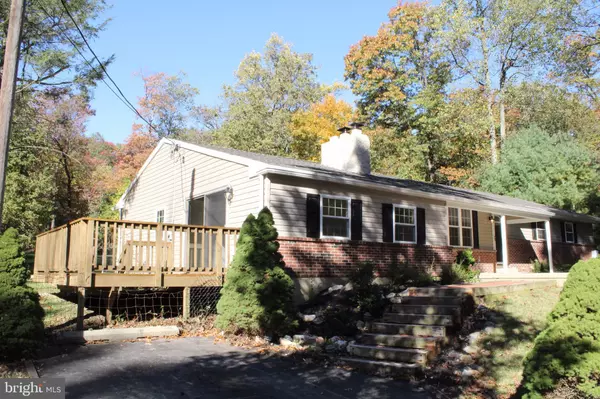For more information regarding the value of a property, please contact us for a free consultation.
Key Details
Sold Price $284,536
Property Type Single Family Home
Sub Type Detached
Listing Status Sold
Purchase Type For Sale
Square Footage 2,314 sqft
Price per Sqft $122
Subdivision None Available
MLS Listing ID 1000087290
Sold Date 12/18/17
Style Ranch/Rambler
Bedrooms 5
Full Baths 3
HOA Y/N N
Abv Grd Liv Area 2,314
Originating Board BRIGHT
Year Built 1970
Annual Tax Amount $5,761
Tax Year 2017
Lot Size 2.000 Acres
Acres 2.0
Property Description
Complete renovation to this spacious Rancher -- Includes a in-law suite with upgraded bath and its own kitchen - New roof, siding, drywall, whole home electrical, carpet, windows, septic system, bathrooms, kitchen and more this house is complete and ready for it's new owner to enjoy it's 1 floor living with 2 acres of land (2nd acre is 113 Brandywine Dr) - May be possible to build on the 2nd parcel
Location
State PA
County Chester
Area West Caln Twp (10328)
Zoning R1
Rooms
Other Rooms Living Room, Dining Room, Bedroom 2, Bedroom 3, Bedroom 4, Kitchen, Basement, Bedroom 1, In-Law/auPair/Suite, Bathroom 1, Bathroom 2, Bathroom 3, Attic
Basement Full
Main Level Bedrooms 5
Interior
Interior Features Combination Kitchen/Dining, Family Room Off Kitchen, 2nd Kitchen, Ceiling Fan(s), Stall Shower, Water Treat System, WhirlPool/HotTub, Carpet, Entry Level Bedroom, Upgraded Countertops, Primary Bath(s)
Hot Water Electric
Heating Hot Water
Cooling Central A/C
Flooring Vinyl, Carpet
Fireplaces Number 1
Equipment Cooktop, Dishwasher, Disposal, ENERGY STAR Dishwasher, Microwave, Oven/Range - Electric, Washer/Dryer Hookups Only, Stainless Steel Appliances
Fireplace N
Appliance Cooktop, Dishwasher, Disposal, ENERGY STAR Dishwasher, Microwave, Oven/Range - Electric, Washer/Dryer Hookups Only, Stainless Steel Appliances
Heat Source Coal
Exterior
Water Access N
Roof Type Asphalt
Accessibility 2+ Access Exits
Garage N
Building
Story 1
Sewer On Site Septic
Water Well
Architectural Style Ranch/Rambler
Level or Stories 1
Additional Building Above Grade, Below Grade
Structure Type Dry Wall
New Construction N
Schools
School District Coatesville Area
Others
Senior Community No
Tax ID 28-02 -0093.2700
Ownership Fee Simple
SqFt Source Estimated
Acceptable Financing Cash, Conventional, FHA, VA
Horse Property N
Listing Terms Cash, Conventional, FHA, VA
Financing Cash,Conventional,FHA,VA
Special Listing Condition Standard
Read Less Info
Want to know what your home might be worth? Contact us for a FREE valuation!

Our team is ready to help you sell your home for the highest possible price ASAP

Bought with Bradford R Hutchinson • RE/MAX Action Associates




