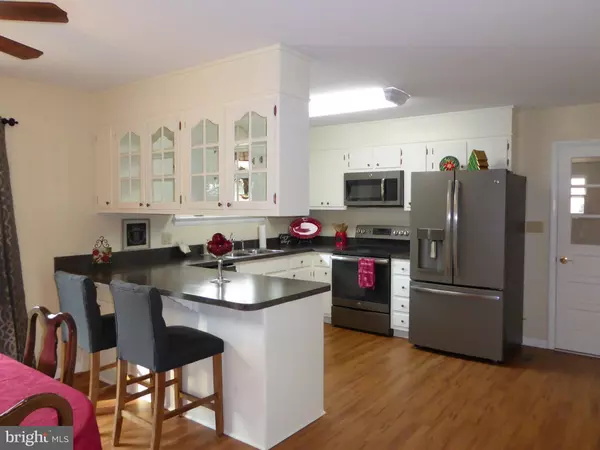For more information regarding the value of a property, please contact us for a free consultation.
Key Details
Sold Price $199,900
Property Type Single Family Home
Sub Type Detached
Listing Status Sold
Purchase Type For Sale
Square Footage 1,344 sqft
Price per Sqft $148
Subdivision None Available
MLS Listing ID 1000098088
Sold Date 01/25/18
Style Ranch/Rambler
Bedrooms 3
Full Baths 2
Half Baths 1
HOA Y/N N
Abv Grd Liv Area 1,344
Originating Board BRIGHT
Year Built 1965
Annual Tax Amount $3,117
Tax Year 2017
Lot Size 0.630 Acres
Acres 0.63
Lot Dimensions 150x198x124x200
Property Description
This four sided brick ranch home has been totally renovated. The current use is Residential but it is also zoned Residential Office. Over 1300 square feet includes 3 bedrooms, 2 full baths and a half bath. All flooring has been replaced and the interior freshly painted. Kitchen cabinets were painted and the addition of new countertops and slate grey GE appliances reflect a clean and contemporary look. Sliding glass doors in dining area provide access to the patio and private back yard. The 2 car garage is oversized with an interior entrance to a full basement. Replacement windows, new HVAC and Energy Star appliances contribute to overall energy conservation. Extensive landscaping and hardscaping enhances the curb appeal of this property. Semi-circular paved driveway eases entering and exiting the property. Please see Associated Documents for a complete list of improvements.
Location
State PA
County Cumberland
Area Carlisle Boro (14402)
Zoning R
Direction East
Rooms
Other Rooms Living Room, Dining Room, Primary Bedroom, Bedroom 2, Bedroom 3, Kitchen, Laundry, Primary Bathroom, Full Bath, Half Bath
Basement Full, Garage Access, Unfinished
Main Level Bedrooms 3
Interior
Interior Features Carpet, Ceiling Fan(s), Dining Area, Entry Level Bedroom, Floor Plan - Traditional, Kitchen - Island, Kitchen - Table Space, Stall Shower, Upgraded Countertops, Window Treatments
Hot Water Electric
Heating Heat Pump - Electric BackUp
Cooling Central A/C, Energy Star Cooling System, Heat Pump(s)
Flooring Carpet, Vinyl
Equipment Built-In Microwave, Dishwasher, Dryer - Electric, ENERGY STAR Dishwasher, ENERGY STAR Refrigerator, Oven - Self Cleaning, Oven/Range - Electric, Stainless Steel Appliances, Washer, Water Heater
Fireplace N
Appliance Built-In Microwave, Dishwasher, Dryer - Electric, ENERGY STAR Dishwasher, ENERGY STAR Refrigerator, Oven - Self Cleaning, Oven/Range - Electric, Stainless Steel Appliances, Washer, Water Heater
Heat Source Electric
Laundry Basement
Exterior
Exterior Feature Patio(s)
Garage Garage - Front Entry
Utilities Available Cable TV Available, Electric Available, Sewer Available, Water Available
Waterfront N
Water Access N
Roof Type Asphalt,Shingle
Street Surface Paved
Accessibility None
Porch Patio(s)
Road Frontage Public
Parking Type Off Street, Driveway
Garage N
Building
Lot Description Backs to Trees, Front Yard, Landscaping, Level, Private, Rear Yard
Story 1
Foundation Block
Sewer Public Sewer
Water Public
Architectural Style Ranch/Rambler
Level or Stories 1
Additional Building Above Grade, Below Grade
Structure Type Dry Wall
New Construction N
Schools
School District Carlisle Area
Others
Tax ID 50-21-0329-001
Ownership Fee Simple
SqFt Source Assessor
Acceptable Financing Cash, Conventional, FHA
Listing Terms Cash, Conventional, FHA
Financing Cash,Conventional,FHA
Special Listing Condition Standard
Read Less Info
Want to know what your home might be worth? Contact us for a FREE valuation!

Our team is ready to help you sell your home for the highest possible price ASAP

Bought with BILL MILLER • Coldwell Banker Realty
GET MORE INFORMATION





