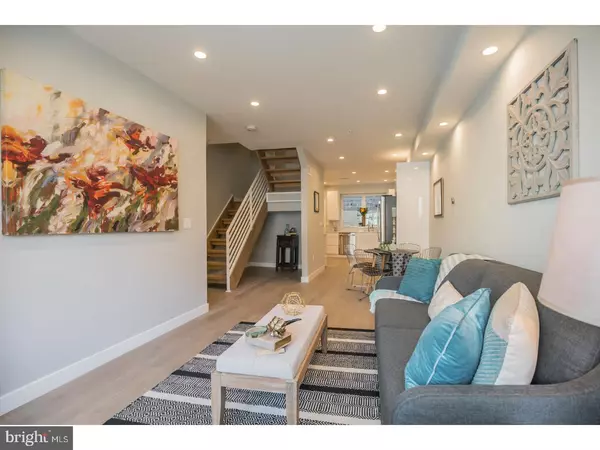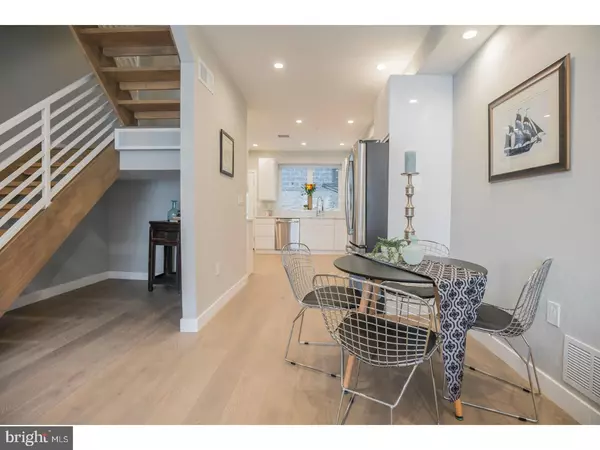For more information regarding the value of a property, please contact us for a free consultation.
Key Details
Sold Price $467,500
Property Type Townhouse
Sub Type Interior Row/Townhouse
Listing Status Sold
Purchase Type For Sale
Square Footage 1,632 sqft
Price per Sqft $286
Subdivision Bella Vista
MLS Listing ID 1003229483
Sold Date 06/02/17
Style Contemporary
Bedrooms 3
Full Baths 3
HOA Fees $170/mo
HOA Y/N N
Abv Grd Liv Area 1,632
Originating Board TREND
Year Built 1915
Annual Tax Amount $1,788
Tax Year 2016
Lot Size 811 Sqft
Acres 0.02
Lot Dimensions 16X51
Property Description
Sophisticated and beautiful this coveted 3 Bedroom / 3 Bathroom Condo with private yard & private alley is ready for it's new owner! Nestled in the heart of desirable Bella Vista, this down to the studs brand new renovation boasts upgraded custom designer modern finishes with careful attention to every detail. Pella casement windows, 4" recessed LED lighting, Nest thermostat, stainless steel railings, open step risers, fire- sprinkler system, cable ready and a video intercom system are just a few of the top of the line finishes. Enter your modern home with stunning wide plank hardwood floors that welcome you into an open living and dining area full of natural light. The European style contemporary kitchen is thoughtfully designed with high end finishes, such as stunning quartz countertops that compliment the modern custom cabinets, the tile back splash and the GE profile stainless steel premier appliances. This fantastic kitchen also offers a hood with outside vent, in-cabinet drawer microwave, french door refrigerator and wine cooler with bar area. From the kitchen a glass door opens up to an amazing Italian stone patio in your private backyard! Spectacular quiet space for entertaining and relaxing after a long day. There is also a private alley which is a great space to store your recycling and garbage containers and easy access to take bikes in and out. On the second floor you will find two beautiful bedrooms. The rear bedroom has a private balcony with a full custom contemporary tile bathroom with frameless shower glass door and multiple spray shower system. The front bedroom has a full custom tile bathroom with a soaking tub with seamless glass shower enclosure. The lower level opens up into a den/office area leading to a laundry closet with full size front loading washer and dryer as well as the 3rd bedroom with full custom tiled bathroom with frameless shower glass door and multiple spray shower system. This fabulous location puts you just footsteps from great shopping, trendy restaurants and amenities of three great neighborhoods - Bella Vista, Queen Village, East Passyunk. A quick walk to whole foods, Italian market, ACME, CVS, banks, parking garages, schools, Seger Park and public transportation puts you within reach of all the city has to offer. Easy access to I-95 and I-76. On street permit parking. This condo comes with 10 Year TAX ABATEMENT, One Year Builders Warranty and LOW Condo Fees. We welcome your visit! Make your appointment today!
Location
State PA
County Philadelphia
Area 19147 (19147)
Zoning RM1
Rooms
Other Rooms Living Room, Dining Room, Primary Bedroom, Bedroom 2, Kitchen, Family Room, Bedroom 1
Basement Full, Fully Finished
Interior
Interior Features Primary Bath(s), Sprinkler System, Intercom
Hot Water Natural Gas
Heating Gas, Forced Air, Energy Star Heating System, Programmable Thermostat
Cooling Central A/C, Energy Star Cooling System
Flooring Wood
Equipment Dishwasher, Refrigerator, Disposal, Built-In Microwave
Fireplace N
Window Features Energy Efficient
Appliance Dishwasher, Refrigerator, Disposal, Built-In Microwave
Heat Source Natural Gas
Laundry Lower Floor
Exterior
Exterior Feature Patio(s), Balcony
Utilities Available Cable TV
Waterfront N
Water Access N
Accessibility None
Porch Patio(s), Balcony
Parking Type On Street
Garage N
Building
Lot Description Rear Yard
Story 3+
Sewer Public Sewer
Water Public
Architectural Style Contemporary
Level or Stories 3+
Additional Building Above Grade
New Construction N
Schools
School District The School District Of Philadelphia
Others
HOA Fee Include Common Area Maintenance,Insurance
Senior Community No
Tax ID 021570600
Ownership Condominium
Acceptable Financing Conventional
Listing Terms Conventional
Financing Conventional
Read Less Info
Want to know what your home might be worth? Contact us for a FREE valuation!

Our team is ready to help you sell your home for the highest possible price ASAP

Bought with Gordon Stein • OCF Realty LLC - Philadelphia
GET MORE INFORMATION





