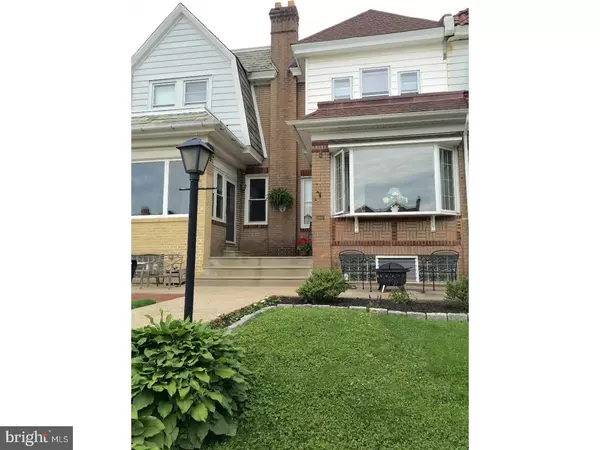For more information regarding the value of a property, please contact us for a free consultation.
Key Details
Sold Price $168,800
Property Type Townhouse
Sub Type Interior Row/Townhouse
Listing Status Sold
Purchase Type For Sale
Square Footage 1,472 sqft
Price per Sqft $114
Subdivision Mayfair (West)
MLS Listing ID 1003253859
Sold Date 07/21/17
Style Straight Thru
Bedrooms 3
Full Baths 1
Half Baths 1
HOA Y/N N
Abv Grd Liv Area 1,472
Originating Board TREND
Year Built 1953
Annual Tax Amount $1,970
Tax Year 2017
Lot Size 1,720 Sqft
Acres 0.04
Lot Dimensions 16X108
Property Description
Step into a modern classic! This West Mayfair row home has been upgraded to meet the needs of your family. With over 1,400 square feet of living space plus a finished basement in this classic Mayfair neighborhood, you'll find everything you need in your new home and the surrounding community. The first floor is perfect for family time as well as entertaining, and includes a spacious sunroom, living room, formal dining room, and an upgraded eat-in kitchen that is extended even further with an entrance to a spacious deck. Kitchen upgrades include: oak cabinets, ceramic tile floor, new windows, ceiling fan with lights. Upstairs, the bright master bedroom includes a large built in closet, there are two other large bedrooms. Updated hall 4 piece bathroom are all yours to call home. The spacious finished basement is carpeted and offers plenty of space for relaxing, separate laundry room with half bath and shower. Home highlights: high ceilings and beautiful woodwork/trim throughout home. This Northeast Philly neighborhood scores high on the walkability scale! There are many shops, restaurants, schools, and community spaces within a short walk of this home, transportation to and from Center City is easy via bus or train. Come see what this home has to offer you!
Location
State PA
County Philadelphia
Area 19136 (19136)
Zoning RSA5
Rooms
Other Rooms Living Room, Dining Room, Primary Bedroom, Bedroom 2, Kitchen, Family Room, Bedroom 1, Laundry, Attic
Basement Full, Outside Entrance, Fully Finished
Interior
Interior Features Kitchen - Island, Butlers Pantry, Skylight(s), Ceiling Fan(s), Stall Shower, Kitchen - Eat-In
Hot Water Natural Gas
Heating Gas, Radiator
Cooling Wall Unit
Flooring Wood, Fully Carpeted, Tile/Brick
Fireplaces Type Brick
Equipment Built-In Range, Oven - Self Cleaning, Dishwasher, Refrigerator, Disposal, Built-In Microwave
Fireplace N
Window Features Bay/Bow,Replacement
Appliance Built-In Range, Oven - Self Cleaning, Dishwasher, Refrigerator, Disposal, Built-In Microwave
Heat Source Natural Gas
Laundry Basement
Exterior
Exterior Feature Deck(s), Patio(s)
Garage Spaces 1.0
Utilities Available Cable TV
Water Access N
Roof Type Flat
Accessibility None
Porch Deck(s), Patio(s)
Total Parking Spaces 1
Garage N
Building
Lot Description Front Yard
Story 2
Foundation Concrete Perimeter
Sewer Public Sewer
Water Public
Architectural Style Straight Thru
Level or Stories 2
Additional Building Above Grade
Structure Type 9'+ Ceilings
New Construction N
Schools
Elementary Schools Mayfair School
Middle Schools Austin Meehan
High Schools Abraham Lincoln
School District The School District Of Philadelphia
Others
Senior Community No
Tax ID 642097100
Ownership Fee Simple
Acceptable Financing Conventional, VA, FHA 203(k), FHA 203(b)
Listing Terms Conventional, VA, FHA 203(k), FHA 203(b)
Financing Conventional,VA,FHA 203(k),FHA 203(b)
Read Less Info
Want to know what your home might be worth? Contact us for a FREE valuation!

Our team is ready to help you sell your home for the highest possible price ASAP

Bought with Ella S Thang • Canaan Realty Investment Group
GET MORE INFORMATION





