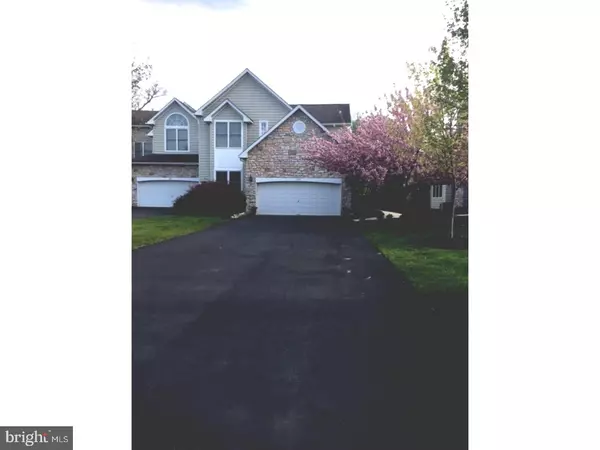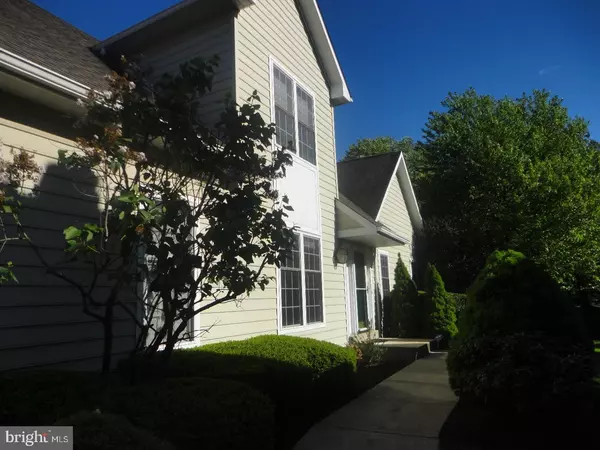For more information regarding the value of a property, please contact us for a free consultation.
Key Details
Sold Price $500,000
Property Type Townhouse
Sub Type End of Row/Townhouse
Listing Status Sold
Purchase Type For Sale
Square Footage 3,734 sqft
Price per Sqft $133
Subdivision Creekside At Blue Bell
MLS Listing ID 1003163285
Sold Date 08/17/17
Style Colonial
Bedrooms 3
Full Baths 2
Half Baths 1
HOA Fees $400/mo
HOA Y/N Y
Abv Grd Liv Area 3,734
Originating Board TREND
Year Built 2000
Annual Tax Amount $8,056
Tax Year 2017
Lot Size 3,432 Sqft
Acres 0.08
Lot Dimensions 36X95
Property Description
*NO STUCCO* Modern 3BR/2.5BA End Unit carriage house in highly sought, gated Blue Bell Country Club. This sunny former model home with private elevator (new parts 2015), features upgraded French doors throughout, roomy built ins, California Closets throughout and extended driveway. Parking for 8! Fabulous sun room leads to spacious deck overlooking tennis courts. Wood burning fireplace. Natural gas connection for your outdoor grill. Full Finished basement with ample storage. Country Club living at its finest. Live like you're on vacation! The new Community Center offers a lovely pool complex, tennis, pickleball, basketball, a fitness center, caterers' kitchen and multipurpose room. The active association organizes numerous events including guest speakers, pool parties, fitness classes, cards, Bible Study, car shows, neighborhood potlucks, tennis and pickleball programs. Leaves nothing to the imagination; there is something for everyone and happenings all the time! Seller will credit $5,000 towards the deck. One of the quieter areas in the community, not in eat shot of 202 or Morris Road.
Location
State PA
County Montgomery
Area Whitpain Twp (10666)
Zoning R6GC
Rooms
Other Rooms Living Room, Dining Room, Primary Bedroom, Bedroom 2, Kitchen, Family Room, Bedroom 1, Other
Basement Full, Fully Finished
Interior
Interior Features Primary Bath(s), Butlers Pantry, Elevator, Kitchen - Eat-In
Hot Water Natural Gas
Heating Gas
Cooling Central A/C
Fireplaces Number 1
Fireplaces Type Marble
Fireplace Y
Heat Source Natural Gas
Laundry Main Floor
Exterior
Garage Spaces 5.0
Amenities Available Swimming Pool
Waterfront N
Water Access N
Accessibility None
Parking Type Other
Total Parking Spaces 5
Garage N
Building
Lot Description Cul-de-sac
Story 2
Foundation Stone
Sewer Public Sewer
Water Public
Architectural Style Colonial
Level or Stories 2
Additional Building Above Grade
New Construction N
Schools
School District Wissahickon
Others
HOA Fee Include Pool(s),Common Area Maintenance,Ext Bldg Maint,Lawn Maintenance,Snow Removal,Trash,Alarm System
Senior Community No
Tax ID 66-00-00419-622
Ownership Fee Simple
Read Less Info
Want to know what your home might be worth? Contact us for a FREE valuation!

Our team is ready to help you sell your home for the highest possible price ASAP

Bought with Deborah A. Mignogna • BHHS Fox & Roach-Blue Bell
GET MORE INFORMATION





