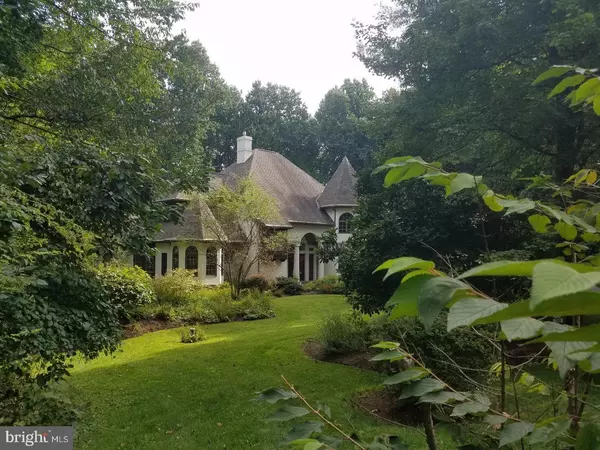For more information regarding the value of a property, please contact us for a free consultation.
Key Details
Sold Price $630,000
Property Type Single Family Home
Sub Type Detached
Listing Status Sold
Purchase Type For Sale
Square Footage 5,181 sqft
Price per Sqft $121
Subdivision None Available
MLS Listing ID 1000286915
Sold Date 10/23/17
Style Traditional
Bedrooms 4
Full Baths 4
Half Baths 1
HOA Y/N N
Abv Grd Liv Area 5,181
Originating Board TREND
Year Built 1998
Annual Tax Amount $15,290
Tax Year 2017
Lot Size 5.700 Acres
Acres 5.7
Lot Dimensions 0003.0700
Property Description
Huge price reduction. This house is priced to sell. Enchanting elegance as you enter 150 Foxgayte Lane, in South Coventry, Chester County in the shadow of nearby Chester Springs. Over five acres of beauty surround this one of a kind, custom built, sensation! Carefully crafted plantings and mature trees greet you everywhere you look. As you enter the inviting foyer you are embraced by the high ceilings and natural light, of a wall of gorgeous windows and french doors. Cook with class and style in your gourmet eat-in kitchen. Nestle in to this family room as you are part of the kitchen conversation. Dare to escape to your sun porch but be warned, you will be distracted by serenity. Enjoy entertaining in the spacious dining area with an adjacent Butler's pantry. Work from home in the side by side desks and classic built ins of this study. As you flow from room to room, pay particular attention to the rounded archways and beautiful hardwood floors. First floor master, two walk in closets, steam shower. Enjoy access to the back deck, that basks in the beauty of the back yard settings. Take your stress away as you head to the lower level and soak away in your very own hot tub. Spacious finished basement for a work out, media room, or in-law / nanny suite options & full bathroom. Escape to the lower back patio as you sit at the base of the flowing koi pond. If that's not enough on the lower level, enter your walk in cedar closet. Temperature controlled wine cellar. Upstairs on the third level, three spacious bedrooms, two more full bathrooms. This one of a kind, energy efficient home, must be seen in person to truly appreciate the fine craftsmanship. Country setting, yet a stone's throw to food and shopping delights. Route 23, 100, 422, 401 and the PA Turnpike are in distance to everything Chester county has to offer. Owen J. Roberts Schools offer a world class education with a private school feel. Click on the video for a virtual 3 d tour Agents: All inspections were completed with minimal findings. This home is nearly perfection.
Location
State PA
County Chester
Area South Coventry Twp (10320)
Zoning CONS
Rooms
Other Rooms Living Room, Dining Room, Primary Bedroom, Bedroom 2, Bedroom 3, Kitchen, Family Room, Bedroom 1, Study, Laundry, Other
Basement Full, Outside Entrance
Interior
Interior Features Primary Bath(s), Kitchen - Island, Butlers Pantry, Skylight(s), Ceiling Fan(s), WhirlPool/HotTub, Sprinkler System, Kitchen - Eat-In
Hot Water Electric, Instant Hot Water
Heating Forced Air, Energy Star Heating System
Cooling Central A/C
Flooring Wood
Fireplaces Number 2
Equipment Dishwasher, Refrigerator
Fireplace Y
Window Features Energy Efficient
Appliance Dishwasher, Refrigerator
Heat Source Natural Gas
Laundry Main Floor
Exterior
Exterior Feature Deck(s), Patio(s), Balcony
Garage Spaces 6.0
Utilities Available Cable TV
Roof Type Pitched,Shingle
Accessibility None
Porch Deck(s), Patio(s), Balcony
Attached Garage 3
Total Parking Spaces 6
Garage Y
Building
Lot Description Trees/Wooded, Front Yard, Rear Yard, SideYard(s)
Story 1
Sewer On Site Septic
Water Well
Architectural Style Traditional
Level or Stories 1
Additional Building Above Grade
Structure Type Cathedral Ceilings,9'+ Ceilings,High
New Construction N
Schools
School District Owen J Roberts
Others
Senior Community No
Tax ID 20-03 -0003.0700
Ownership Fee Simple
Security Features Security System
Acceptable Financing Conventional, VA, FHA 203(b)
Listing Terms Conventional, VA, FHA 203(b)
Financing Conventional,VA,FHA 203(b)
Read Less Info
Want to know what your home might be worth? Contact us for a FREE valuation!

Our team is ready to help you sell your home for the highest possible price ASAP

Bought with Julie A. Strickler • RE/MAX Of Reading




