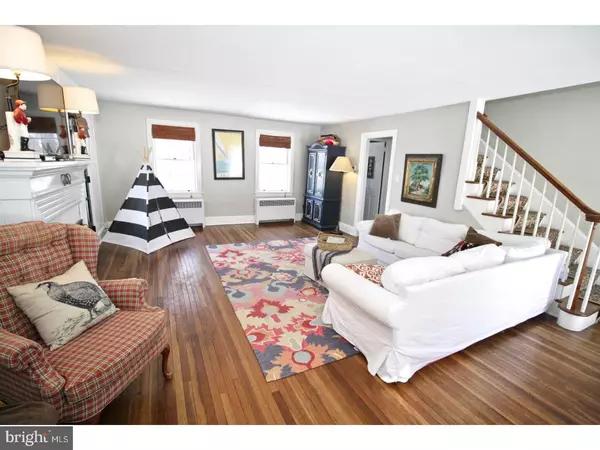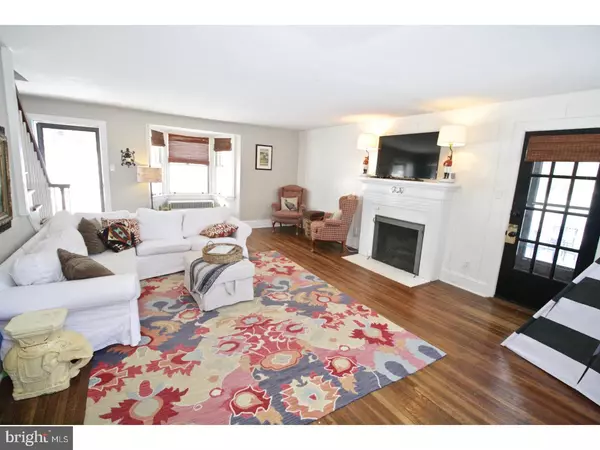For more information regarding the value of a property, please contact us for a free consultation.
Key Details
Sold Price $255,000
Property Type Single Family Home
Sub Type Detached
Listing Status Sold
Purchase Type For Sale
Square Footage 1,812 sqft
Price per Sqft $140
Subdivision None Available
MLS Listing ID 1003196653
Sold Date 05/09/17
Style Cape Cod
Bedrooms 3
Full Baths 1
Half Baths 1
HOA Y/N N
Abv Grd Liv Area 1,812
Originating Board TREND
Year Built 1947
Annual Tax Amount $4,497
Tax Year 2017
Lot Size 1.700 Acres
Acres 1.7
Lot Dimensions 0X0
Property Description
This 3 BR + 1st Flr office cape is cute as a button and full of charm. Home sits on a level 1.7 acre partially fenced-in lot in a gorgeous setting with mature trees. Current owners have done so many updates/upgrades over the past 5 years while keeping with the original charm of the home. Move right in to the best of both worlds with old house charm and new house systems - everything is done for new owners! Almost all systems have been replaced, including: well pump, plumbing, septic system, hot water heater, boiler, oil tank, well water softener, insulated steel chimney liner (roof is about 7 yrs old), new laundry area in basement, french drain and exterior foundation water proofing. The renovations all kept with the original charm of the home, such as full hall bath renovation and kitchen updates, new storm door and windows on 1st flr, fresh paint and new light fixtures throughout, new front and read deck, new landscaping, rear yard fencing w/firepit, new kitchen countertops, new kitchen appliances bilco & basement door! Some of the original charm includes, a fantastic floorplan with a spacious Great Rm w/wood burning fireplace and access to a covered side porch, built-in shelving and cabinetry, original wide basements and hardwood floors T/O, oak tread staircase, original closet doors, bay windows in the LR & DR, Office/Den/Playroom w/Built-in Shelves, a large mudroom leading to breezeway and access to Garage, and 3 large BR's upstairs. Close to Rts 322, 30, and the R5 train to Philadelphia.
Location
State PA
County Chester
Area Caln Twp (10339)
Zoning R2
Rooms
Other Rooms Living Room, Dining Room, Primary Bedroom, Bedroom 2, Kitchen, Family Room, Bedroom 1, Other
Basement Full, Unfinished, Outside Entrance
Interior
Interior Features Butlers Pantry
Hot Water Electric
Heating Oil, Hot Water
Cooling None
Flooring Wood, Vinyl
Fireplaces Number 1
Fireplace Y
Heat Source Oil
Laundry Basement
Exterior
Exterior Feature Patio(s), Porch(es), Breezeway
Garage Spaces 4.0
Water Access N
Roof Type Pitched
Accessibility None
Porch Patio(s), Porch(es), Breezeway
Attached Garage 1
Total Parking Spaces 4
Garage Y
Building
Lot Description Open, Trees/Wooded, Rear Yard, SideYard(s)
Story 1.5
Foundation Brick/Mortar
Sewer On Site Septic
Water Well
Architectural Style Cape Cod
Level or Stories 1.5
Additional Building Above Grade
New Construction N
Schools
Elementary Schools Reeceville
Middle Schools North Brandywine
High Schools Coatesville Area Senior
School District Coatesville Area
Others
Senior Community No
Tax ID 39-01 -0048
Ownership Fee Simple
Read Less Info
Want to know what your home might be worth? Contact us for a FREE valuation!

Our team is ready to help you sell your home for the highest possible price ASAP

Bought with Matthew Trago • KW Greater West Chester




