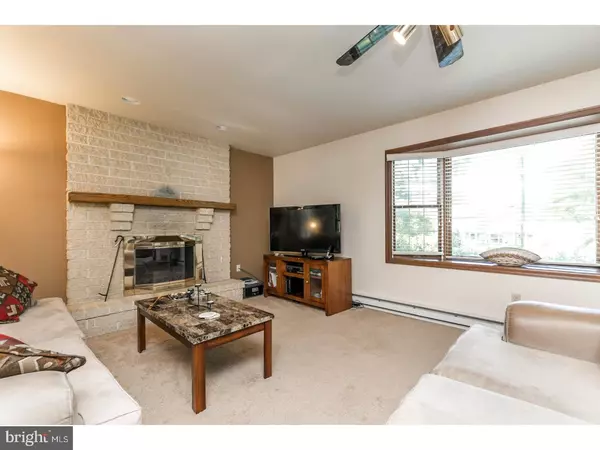For more information regarding the value of a property, please contact us for a free consultation.
Key Details
Sold Price $236,000
Property Type Single Family Home
Sub Type Detached
Listing Status Sold
Purchase Type For Sale
Square Footage 1,600 sqft
Price per Sqft $147
Subdivision None Available
MLS Listing ID 1000865855
Sold Date 10/30/17
Style Colonial,Split Level
Bedrooms 4
Full Baths 1
Half Baths 1
HOA Y/N N
Abv Grd Liv Area 1,600
Originating Board TREND
Year Built 1981
Annual Tax Amount $5,290
Tax Year 2017
Lot Size 1.000 Acres
Acres 1.0
Lot Dimensions 1X1
Property Description
Country Escape! A tranquil, tree-edged acre creates an oasis for the in-ground pool;lush,landscaped,fenced lawn and patio which accent the comfortable split level residence. You will love the relaxed convenience inside and out! The welcoming interior will grab your attention with entry leading up to its gorgeous updated kitchen featuring chic white cabinets, rich granite counters, custom tile back splash and floor and sleek stainless steel appliances. The sun-filled dining room is a delectable dinner space! The adjacent, airy living room boasts an eye-catching brick fireplace. The lower level is ready for fun with its well-lit family room with glass doors to the lovely patio and serene pool area. Ready for your memorable gatherings or quiet days unwinding by the pool after a long work week. The lower level also offers a 4th bedroom or study. Upstairs, a restful master bedroom is styled in neutral decor. Two additional bedrooms and an updated full bath/tile floor complete this area. The interior is nicely appointed with pretty decorating, upgraded flooring including custom tile, attractive cabinetry and more! A basement and roomy storage shed offer ample storage space. An attached garage is an added positive! The convenient location offers easy access to shopping and Rt.30 Bypass. Visit this pastoral beauty today--your new "Home Sweet Home"!
Location
State PA
County Chester
Area West Sadsbury Twp (10336)
Zoning R
Rooms
Other Rooms Living Room, Dining Room, Primary Bedroom, Bedroom 2, Bedroom 3, Kitchen, Family Room, Bedroom 1, Laundry, Attic
Basement Partial, Unfinished
Interior
Interior Features Ceiling Fan(s), Kitchen - Eat-In
Hot Water Electric
Heating Electric, Baseboard
Cooling None
Flooring Wood, Fully Carpeted, Vinyl, Tile/Brick
Fireplaces Number 1
Fireplaces Type Brick, Non-Functioning
Equipment Oven - Self Cleaning, Dishwasher, Built-In Microwave
Fireplace Y
Appliance Oven - Self Cleaning, Dishwasher, Built-In Microwave
Heat Source Electric
Laundry Lower Floor
Exterior
Exterior Feature Patio(s)
Garage Spaces 5.0
Pool In Ground
Utilities Available Cable TV
Water Access N
Roof Type Shingle
Accessibility None
Porch Patio(s)
Attached Garage 2
Total Parking Spaces 5
Garage Y
Building
Lot Description Level, Front Yard, Rear Yard, SideYard(s)
Story Other
Sewer On Site Septic
Water Well
Architectural Style Colonial, Split Level
Level or Stories Other
Additional Building Above Grade
New Construction N
Schools
School District Octorara Area
Others
Senior Community No
Tax ID 36-05 -0017.0500
Ownership Fee Simple
Read Less Info
Want to know what your home might be worth? Contact us for a FREE valuation!

Our team is ready to help you sell your home for the highest possible price ASAP

Bought with Glenn Yoder • Coldwell Banker Realty




