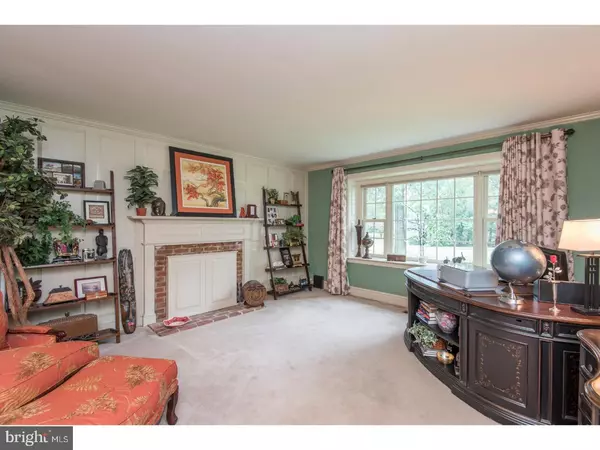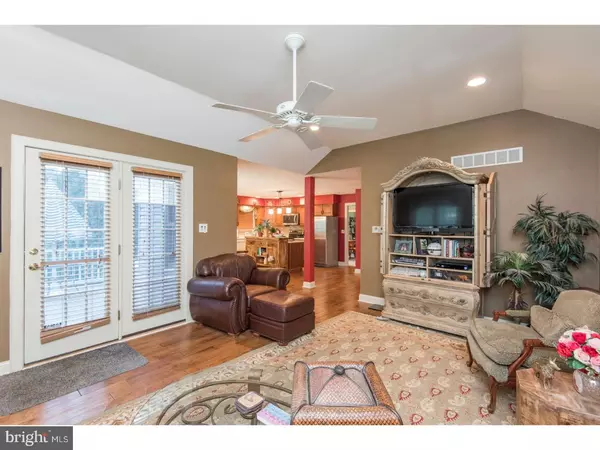For more information regarding the value of a property, please contact us for a free consultation.
Key Details
Sold Price $427,000
Property Type Single Family Home
Sub Type Detached
Listing Status Sold
Purchase Type For Sale
Square Footage 2,616 sqft
Price per Sqft $163
Subdivision Hamlet Hills
MLS Listing ID 1000437937
Sold Date 10/13/17
Style Colonial
Bedrooms 3
Full Baths 2
Half Baths 1
HOA Y/N N
Abv Grd Liv Area 2,616
Originating Board TREND
Year Built 1984
Annual Tax Amount $5,650
Tax Year 2017
Lot Size 0.507 Acres
Acres 0.51
Lot Dimensions 0 X 0
Property Description
This is it! Don't let this one get away. Beautiful EXPANDED Hamlet Hills Colonial. NEW ROOF in 2016 with gutter protection installed. Enter into foyer with large coat closet, Formal living room with wainscoting and crown molding, fireplace and large bay window. Formal dining room with crown molding. Expanded kitchen with newer maple cabinets and backsplash, Large Island and eating area. Kitchen appliances are less than 3 years old including the dual oven. Family room with tray ceiling and access to large low maintenance deck. Expanded first floor laundry and mud room. First floor powder room. Newer 3/4 inch hardwood maple honey floors throughout the foyer, kitchen, family room, powder room, closet and mud/laundry room. Master bedroom with cathedral ceilings. Walk-in closet and shoe closet. Updated master bathroom with tile shower and floors. 2 additional bedrooms and updated hall bathroom with tile shower and floors. Plenty of ceiling fans throughout the home. Partially finished basement with large unfinished area. Plus 2 additional unfinished areas in the basement under the additions of the home. 2 Car Garage with wide driveway. Level fenced back yard with low maintenance deck perfect for backyard entertaining. Shed included. Dual HVAC Units, 8 Camera security system with DVR monitoring, Very convenient area. Not far from Rt 202 and shopping. Do not miss out on this great opportunity schedule an appointment now!
Location
State PA
County Chester
Area West Goshen Twp (10352)
Zoning R3
Rooms
Other Rooms Living Room, Dining Room, Primary Bedroom, Bedroom 2, Kitchen, Family Room, Bedroom 1, Laundry, Other, Attic
Basement Full, Unfinished, Outside Entrance, Drainage System
Interior
Interior Features Primary Bath(s), Kitchen - Island, Ceiling Fan(s), Kitchen - Eat-In
Hot Water Electric
Heating Heat Pump - Electric BackUp
Cooling Central A/C
Flooring Wood, Fully Carpeted, Tile/Brick
Fireplaces Number 1
Fireplaces Type Brick
Equipment Oven - Double, Dishwasher
Fireplace Y
Appliance Oven - Double, Dishwasher
Laundry Main Floor
Exterior
Exterior Feature Deck(s), Porch(es)
Garage Spaces 5.0
Water Access N
Roof Type Pitched
Accessibility None
Porch Deck(s), Porch(es)
Attached Garage 2
Total Parking Spaces 5
Garage Y
Building
Lot Description Level, Front Yard, Rear Yard, SideYard(s)
Story 2
Foundation Concrete Perimeter
Sewer Public Sewer
Water Public
Architectural Style Colonial
Level or Stories 2
Additional Building Above Grade
Structure Type Cathedral Ceilings
New Construction N
Schools
School District West Chester Area
Others
Senior Community No
Tax ID 52-03B-0122
Ownership Fee Simple
Read Less Info
Want to know what your home might be worth? Contact us for a FREE valuation!

Our team is ready to help you sell your home for the highest possible price ASAP

Bought with Karyn E Norton • Coldwell Banker Realty




