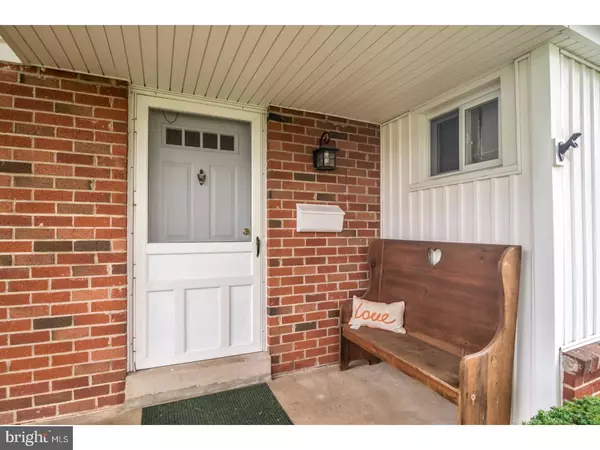For more information regarding the value of a property, please contact us for a free consultation.
Key Details
Sold Price $324,900
Property Type Single Family Home
Sub Type Detached
Listing Status Sold
Purchase Type For Sale
Square Footage 1,844 sqft
Price per Sqft $176
Subdivision Delmont Manor
MLS Listing ID 1002623543
Sold Date 09/13/17
Style Colonial
Bedrooms 4
Full Baths 1
Half Baths 1
HOA Y/N N
Abv Grd Liv Area 1,844
Originating Board TREND
Year Built 1965
Annual Tax Amount $5,096
Tax Year 2017
Lot Size 10,050 Sqft
Acres 0.23
Lot Dimensions 75X134
Property Description
Welcome to this 4 Bedroom Warminster Home in Delmont Manor! The hard work has been done. Just bring your decorating ideas & make it your own! New Roof in 2016. New Gas Hot Water Heater in Spring 2017. 200 Amp Electric Upgrade in 2014. Generator Transfer box installed in 2014. Portable Generator included. When the power goes out, just hook it up, flip the switch & you're powered up! 6-7 Year Old Gas Boiler for the Hot Water Base Board Heat. Newer Central Air Conditioning. Newer Trex Deck with Solar lighting. Updated Oak Kitchen with New Stainless Steel Appliances. Replacement Windows. Original Hardwood Floors (have always been under carpet) throughout the house except Family Room, Laundry, baths & Kitchen. Great Space! Wonderful location! Large Living room with custom Built in bookcases. The Bright & Cheery Updated Oak Kitchen is open to the Breakfast room & Large family room which opens to the Trex deck overlooking the large, lovely rear yard. The 1st floor laundry is adjacent to the powder room. Don't miss the mudroom/work bench area behind the garage. The 2nd floor has 4 Bedroom & the wet bed tile hall bath. This property is a stone's throw from the new Warminster Open Space Park & Trail
Location
State PA
County Bucks
Area Warminster Twp (10149)
Zoning R2
Rooms
Other Rooms Living Room, Dining Room, Primary Bedroom, Bedroom 2, Bedroom 3, Kitchen, Family Room, Bedroom 1
Basement Full, Unfinished
Interior
Interior Features Butlers Pantry, Dining Area
Hot Water Natural Gas
Heating Gas, Hot Water
Cooling Central A/C
Flooring Wood, Fully Carpeted, Vinyl, Tile/Brick
Fireplace N
Heat Source Natural Gas
Laundry Main Floor
Exterior
Exterior Feature Deck(s)
Garage Spaces 1.0
Waterfront N
Water Access N
Roof Type Pitched,Shingle
Accessibility None
Porch Deck(s)
Parking Type Driveway, Attached Garage
Attached Garage 1
Total Parking Spaces 1
Garage Y
Building
Lot Description Level, Front Yard, Rear Yard, SideYard(s)
Story 2
Foundation Concrete Perimeter
Sewer Public Sewer
Water Public
Architectural Style Colonial
Level or Stories 2
Additional Building Above Grade
New Construction N
Schools
High Schools William Tennent
School District Centennial
Others
Senior Community No
Tax ID 49-007-008
Ownership Fee Simple
Read Less Info
Want to know what your home might be worth? Contact us for a FREE valuation!

Our team is ready to help you sell your home for the highest possible price ASAP

Bought with Michael F Cirillo • Better Homes Realty Group
GET MORE INFORMATION





