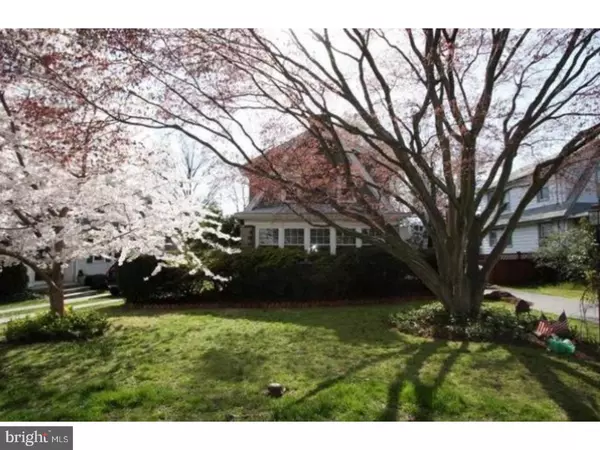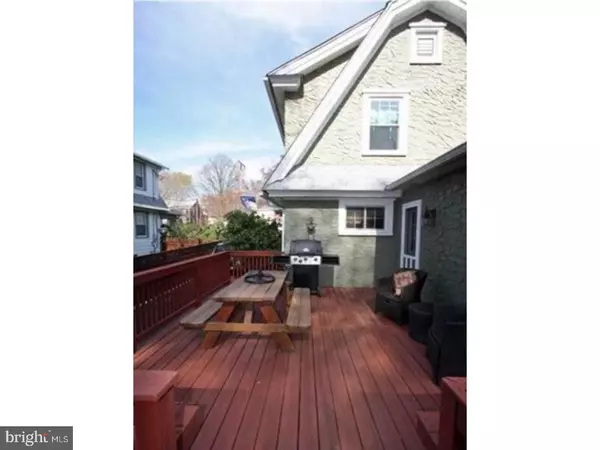For more information regarding the value of a property, please contact us for a free consultation.
Key Details
Sold Price $325,000
Property Type Single Family Home
Sub Type Detached
Listing Status Sold
Purchase Type For Sale
Square Footage 1,396 sqft
Price per Sqft $232
Subdivision Ardmore
MLS Listing ID 1000082070
Sold Date 06/30/17
Style Colonial
Bedrooms 3
Full Baths 2
HOA Y/N N
Abv Grd Liv Area 1,396
Originating Board TREND
Year Built 1945
Annual Tax Amount $5,574
Tax Year 2017
Lot Size 6,665 Sqft
Acres 0.15
Lot Dimensions 50X155
Property Description
This bright, 3 bedroom 2 bathroom Dutch Colonial is located in the Wynnewood Park section of Ardmore. Walk through the front door into a lovely living room with a gas converted stone fireplace. Off of the living room is a bonus sunroom, dining room adorned with built in corner cabinets and chair rail and an expanded kitchen with newer cabinetry, tile floors and stainless steel appliances. Exit the kitchen to a deck overlooking the beautifully laid out backyard, perfect for entertaining. Access the detached one-car garage from the driveway or the back door. Finished in 2010, the basement of the home is complete with a full bath, utility area, laundry room and storage, adding even more living space. The second floor boasts 3 bedrooms and a full bath. Energy efficient windows have been installed throughout the home and a new HVAC system was installed by the current owner. Walking distance to Chesnutwold Elementary, South Ardmore Park, public transportation and shopping and located in the award-winning Haverford Township school district, this amazing home offers so much at a great price! It won't last long, schedule your appointment today!
Location
State PA
County Delaware
Area Haverford Twp (10422)
Zoning RES
Rooms
Other Rooms Living Room, Dining Room, Primary Bedroom, Bedroom 2, Kitchen, Family Room, Bedroom 1
Basement Full, Fully Finished
Interior
Interior Features Kitchen - Eat-In
Hot Water Natural Gas
Heating Gas, Hot Water
Cooling Central A/C
Flooring Wood, Tile/Brick
Fireplaces Number 1
Fireplaces Type Gas/Propane
Fireplace Y
Heat Source Natural Gas
Laundry Lower Floor
Exterior
Exterior Feature Deck(s)
Garage Spaces 2.0
Water Access N
Accessibility None
Porch Deck(s)
Total Parking Spaces 2
Garage N
Building
Story 2
Sewer Public Sewer
Water Public
Architectural Style Colonial
Level or Stories 2
Additional Building Above Grade
New Construction N
Schools
School District Haverford Township
Others
Senior Community No
Tax ID 22-06-00687-00
Ownership Fee Simple
Read Less Info
Want to know what your home might be worth? Contact us for a FREE valuation!

Our team is ready to help you sell your home for the highest possible price ASAP

Bought with Connor Eichman • Long & Foster Real Estate, Inc.




