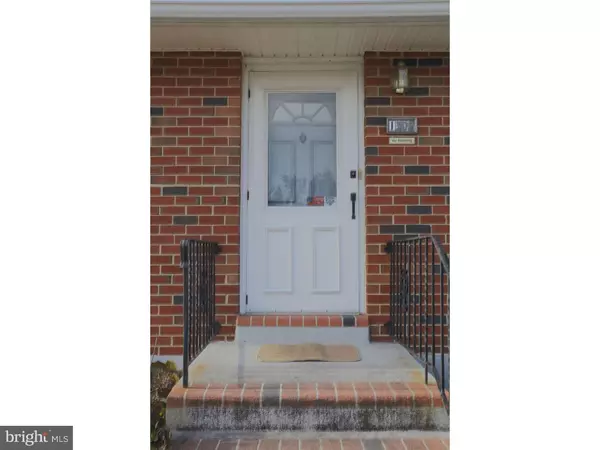For more information regarding the value of a property, please contact us for a free consultation.
Key Details
Sold Price $225,000
Property Type Single Family Home
Sub Type Detached
Listing Status Sold
Purchase Type For Sale
Square Footage 2,050 sqft
Price per Sqft $109
Subdivision Northcrest
MLS Listing ID 1003958653
Sold Date 03/27/17
Style Ranch/Rambler
Bedrooms 3
Full Baths 2
HOA Y/N N
Abv Grd Liv Area 2,050
Originating Board TREND
Year Built 1970
Annual Tax Amount $2,262
Tax Year 2016
Lot Size 7,405 Sqft
Acres 0.17
Lot Dimensions 72X100
Property Description
Just a few miles from the Pennsylvania/Delaware border you will find this lovely brick ranch home. Three generous sized bedrooms and two full baths. The bedrooms are all generous sized. Most of the living space is carpeted, however, there appears to be hardwood floors that we believe were never used. While the home is being sold "as is" the systems (heater, water heater and air conditioner) seem to be in good condition and newer. Den on lower level. Ample basement space and storage. Nice flat back yard with patio and one car garage. This home is priced to sell and is being sold "AS IS". Inspections are for information purposes.
Location
State DE
County New Castle
Area Brandywine (30901)
Zoning NC6.5
Rooms
Other Rooms Living Room, Dining Room, Primary Bedroom, Bedroom 2, Kitchen, Family Room, Bedroom 1, Attic
Basement Full
Interior
Interior Features Ceiling Fan(s), Kitchen - Eat-In
Hot Water Natural Gas
Heating Gas, Forced Air
Cooling Central A/C
Flooring Wood, Fully Carpeted
Fireplace N
Heat Source Natural Gas
Laundry Basement
Exterior
Exterior Feature Patio(s)
Garage Spaces 4.0
Waterfront N
Water Access N
Roof Type Shingle
Accessibility None
Porch Patio(s)
Parking Type Attached Garage
Attached Garage 1
Total Parking Spaces 4
Garage Y
Building
Lot Description Irregular
Story 1
Foundation Concrete Perimeter
Sewer Public Sewer
Water Public
Architectural Style Ranch/Rambler
Level or Stories 1
Additional Building Above Grade
New Construction N
Schools
Elementary Schools Lancashire
Middle Schools Talley
High Schools Concord
School District Brandywine
Others
Senior Community No
Tax ID 06-024.00-108
Ownership Fee Simple
Read Less Info
Want to know what your home might be worth? Contact us for a FREE valuation!

Our team is ready to help you sell your home for the highest possible price ASAP

Bought with David Vetri • 21st Century Real Estate
GET MORE INFORMATION





