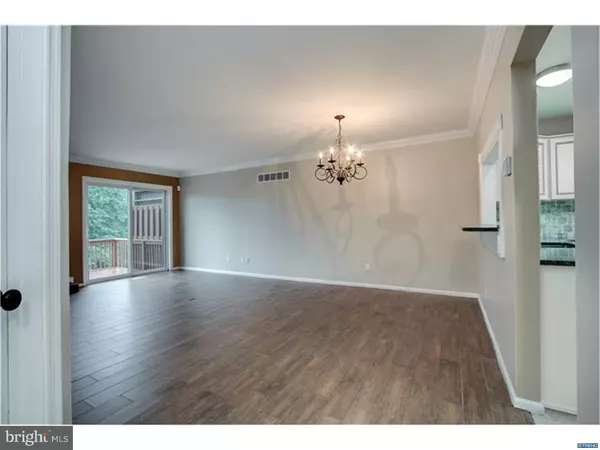For more information regarding the value of a property, please contact us for a free consultation.
Key Details
Sold Price $222,500
Property Type Townhouse
Sub Type Interior Row/Townhouse
Listing Status Sold
Purchase Type For Sale
Subdivision Riverridge
MLS Listing ID 1003956345
Sold Date 02/28/17
Style Traditional,Loft
Bedrooms 2
Full Baths 2
Half Baths 1
HOA Fees $28/ann
HOA Y/N Y
Originating Board TREND
Year Built 1986
Annual Tax Amount $3,048
Tax Year 2016
Lot Size 3,049 Sqft
Acres 0.07
Lot Dimensions .07/3049
Property Description
Excellent condition with an attention to detail and a convenient N. Wilmington location best describe this Riverridge townhome offering 2 BD, 2.5 BA with loft and a one-car garage. Well-appointed w/ spacious rooms throughout and boasting many recent updates, this home is sure to please! The stylish 2016 kitchen renovation includes beautiful cabinetry with soft-close drawers, granite counters, tile backsplash, ceramic tile floor w/ accent tiles, new sleek black appliances, and a large pantry. Eat-in kitchen looks onto open dining and living areas featuring a wood-burning fireplace, professionally installed HDMI cables (2) hidden in the deep crown moldings, high-end wood-grain ceramic tile flooring provides look of hardwoods with durability of tile, and two sets of sliders leading out to the private rear deck. You'll appreciate the renovated bathrooms, Mohawk carpet, new custom oak treads on the spiral staircase, and fresh paint! The master suite has a private full bath, walk-in closet, and is open to the loft that makes for a perfect home office or exercise area. The lower level family room has a tile floor and sliders to patio and rear yard, laundry room, and lots of storage space. Recent updates include: 200 amp electric, heat pump, roof, skylights, and windows. All that is left to do is move in! Discerning buyers will value the generous updates, excellent condition, and large square footage that are rarely available in this price point. Don't miss your opportunity to call this beautiful house your home!
Location
State DE
County New Castle
Area Brandywine (30901)
Zoning NCTH
Rooms
Other Rooms Living Room, Dining Room, Primary Bedroom, Kitchen, Family Room, Bedroom 1, Other, Attic
Basement Full, Outside Entrance, Fully Finished
Interior
Interior Features Primary Bath(s), Butlers Pantry, Skylight(s), Ceiling Fan(s), Kitchen - Eat-In
Hot Water Electric
Heating Heat Pump - Electric BackUp, Forced Air
Cooling Central A/C
Flooring Fully Carpeted, Tile/Brick
Fireplaces Number 1
Fireplaces Type Brick
Equipment Built-In Range, Oven - Self Cleaning, Dishwasher, Refrigerator, Disposal, Energy Efficient Appliances
Fireplace Y
Window Features Energy Efficient
Appliance Built-In Range, Oven - Self Cleaning, Dishwasher, Refrigerator, Disposal, Energy Efficient Appliances
Laundry Lower Floor
Exterior
Exterior Feature Deck(s), Patio(s)
Garage Spaces 4.0
Utilities Available Cable TV
Waterfront N
Water Access N
Roof Type Pitched,Shingle
Accessibility None
Porch Deck(s), Patio(s)
Parking Type On Street, Driveway, Attached Garage
Attached Garage 1
Total Parking Spaces 4
Garage Y
Building
Lot Description Level, Open, Rear Yard
Story 3+
Foundation Brick/Mortar
Sewer Public Sewer
Water Public
Architectural Style Traditional, Loft
Level or Stories 3+
Structure Type Cathedral Ceilings,9'+ Ceilings
New Construction N
Schools
Elementary Schools Mount Pleasant
Middle Schools Dupont
High Schools Mount Pleasant
School District Brandywine
Others
HOA Fee Include Common Area Maintenance,Snow Removal
Senior Community No
Tax ID 06-133.00-299
Ownership Fee Simple
Security Features Security System
Read Less Info
Want to know what your home might be worth? Contact us for a FREE valuation!

Our team is ready to help you sell your home for the highest possible price ASAP

Bought with Glendora E Sealey • Coldwell Banker Realty
GET MORE INFORMATION





