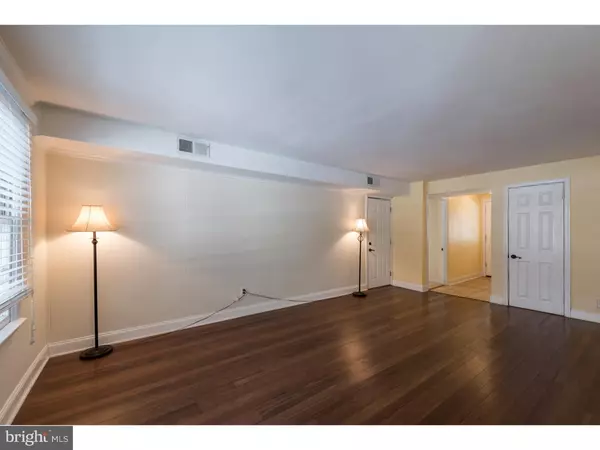For more information regarding the value of a property, please contact us for a free consultation.
Key Details
Sold Price $267,500
Property Type Single Family Home
Sub Type Detached
Listing Status Sold
Purchase Type For Sale
Square Footage 2,125 sqft
Price per Sqft $125
Subdivision Ramblewood
MLS Listing ID 1003946009
Sold Date 03/21/16
Style Traditional,Split Level
Bedrooms 4
Full Baths 2
Half Baths 1
HOA Y/N N
Abv Grd Liv Area 2,125
Originating Board TREND
Year Built 1969
Annual Tax Amount $2,185
Tax Year 2015
Lot Size 10,890 Sqft
Acres 0.25
Lot Dimensions 93X115
Property Description
Welcome to 1005 Cypress Road! Offering over 2,100 square feet, this lovely 4 bedroom, 2.5 bathroom Split Level is charming from the start, boasting mature landscaping and covered front porch. Upon entering through the tiled foyer, you're welcomed right into the bright living room featuring lovely wood floors and large windows. Continuing through the ground floor you'll find a study with numerous usage options (including 4th bedroom), a powder room and access to the large screened porch and expansive fenced and tree lined back yard. An amazing floor to ceiling brick fireplace awaits in the great room on the next level, serving as a real focal point in the space while crown moulding, plush carpets and large windows are also found throughout the family room, dining room combo great room. The large eat-in kitchen offers tile floors and backsplash, plenty of countertop workspace and cabinet storage and lots of natural light. The home's 3 remaining bedrooms are located on the 2nd floor and all provide ample storage and natural light. The 2 secondary rooms share a large bath featuring liberal storage options, while the master bedroom features an en suite bath with large vanity and glass shower. To complete this package, this home includes a finished basement with wood floors, fireplace, bar seating and natural light. Be sure to view the virtual tour and schedule a private showing today!
Location
State DE
County New Castle
Area Brandywine (30901)
Zoning NC10
Rooms
Other Rooms Living Room, Dining Room, Primary Bedroom, Bedroom 2, Bedroom 3, Kitchen, Family Room, Bedroom 1, Attic
Basement Full
Interior
Interior Features Primary Bath(s), Ceiling Fan(s), Stall Shower, Kitchen - Eat-In
Hot Water Natural Gas
Heating Gas, Forced Air
Cooling Central A/C
Fireplaces Number 2
Fireplaces Type Gas/Propane
Equipment Built-In Range, Oven - Self Cleaning, Dishwasher, Disposal
Fireplace Y
Appliance Built-In Range, Oven - Self Cleaning, Dishwasher, Disposal
Heat Source Natural Gas
Laundry Lower Floor
Exterior
Exterior Feature Deck(s)
Garage Inside Access, Garage Door Opener
Garage Spaces 4.0
Fence Other
Utilities Available Cable TV
Waterfront N
Water Access N
Roof Type Pitched,Shingle
Accessibility None
Porch Deck(s)
Parking Type Driveway, Attached Garage, Other
Attached Garage 1
Total Parking Spaces 4
Garage Y
Building
Lot Description Level, Front Yard, Rear Yard, SideYard(s)
Story Other
Foundation Concrete Perimeter
Sewer Public Sewer
Water Public
Architectural Style Traditional, Split Level
Level or Stories Other
Additional Building Above Grade
New Construction N
Schools
Elementary Schools Lancashire
Middle Schools Talley
High Schools Concord
School District Brandywine
Others
Senior Community No
Tax ID 06-036.00-029
Ownership Fee Simple
Acceptable Financing Conventional, VA, FHA 203(b)
Listing Terms Conventional, VA, FHA 203(b)
Financing Conventional,VA,FHA 203(b)
Read Less Info
Want to know what your home might be worth? Contact us for a FREE valuation!

Our team is ready to help you sell your home for the highest possible price ASAP

Bought with Milagros Guzman • BHHS Fox & Roach-Greenville
GET MORE INFORMATION





