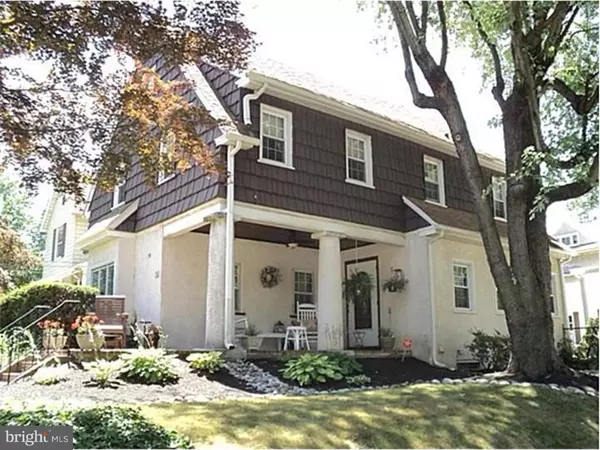For more information regarding the value of a property, please contact us for a free consultation.
Key Details
Sold Price $217,000
Property Type Single Family Home
Sub Type Detached
Listing Status Sold
Purchase Type For Sale
Square Footage 1,934 sqft
Price per Sqft $112
Subdivision None Available
MLS Listing ID 1003942045
Sold Date 07/17/17
Style Colonial,Dutch
Bedrooms 4
Full Baths 1
Half Baths 2
HOA Y/N N
Abv Grd Liv Area 1,934
Originating Board TREND
Year Built 1928
Annual Tax Amount $5,390
Tax Year 2017
Lot Size 8,102 Sqft
Acres 0.19
Lot Dimensions 50X152
Property Description
You definitely do not want to miss this crown jewel of the neighborhood! This amazing 4-bedroom single home is located on one of the nicest areas in the Interboro school district. Only 1 block to beautiful Glenolden park, this home has all the wants and needs of today's buyers and then some. You will be greeted by the nicely landscaped grounds and cozy front covered porch. This corner property features a magnificent kidney shaped in ground pool with diving board, speakers for outside music, a private screened in gazebo made out of PVC material, a Pergola to relax under, mature landscaping with accent lighting, a side covered patio with lots of privacy, two car detached garage with loft and off street parking. When you walk into this home, you will notice the gleaming hardwoods and custom stained woodwork and coffered style ceiling beams throughout the 1st floor. This floor also features a private powder room and office area. The large living room features designer wall to wall carpeting, gas marble fireplace with custom wood mantle & bright/sunny picture window with window seat. The formal dining room with elegant wall sconces is large enough to place lots of furniture and seat about a dozen guests. The exceptionally large eat in kitchen with back stair case features a large eating area with large bay window overlooking to the pool. This kitchen has two separate exits. One to the pool and one to the private side patio allowing this the perfect focal point for entertaining. The 2nd floor features 4 good size corner bedrooms, a large hall way and updated hall bath. There are walk up steps to a large floored attic. The basement has lots of storage, a powder room and sauna room. Don't miss this one-of-a kind home.
Location
State PA
County Delaware
Area Glenolden Boro (10421)
Zoning RESID
Rooms
Other Rooms Living Room, Dining Room, Primary Bedroom, Bedroom 2, Bedroom 3, Kitchen, Bedroom 1, Attic
Basement Full
Interior
Interior Features Sauna, Exposed Beams, Kitchen - Eat-In
Hot Water Natural Gas
Heating Gas, Radiator
Cooling Central A/C
Flooring Wood, Fully Carpeted
Fireplaces Number 1
Fireplaces Type Marble, Gas/Propane
Fireplace Y
Window Features Bay/Bow,Energy Efficient,Replacement
Heat Source Natural Gas
Laundry Basement
Exterior
Exterior Feature Patio(s), Porch(es)
Garage Spaces 4.0
Fence Other
Pool In Ground
Utilities Available Cable TV
Water Access N
Roof Type Shingle
Accessibility None
Porch Patio(s), Porch(es)
Total Parking Spaces 4
Garage Y
Building
Lot Description Corner, Level
Story 2.5
Foundation Stone
Sewer Public Sewer
Water Public
Architectural Style Colonial, Dutch
Level or Stories 2.5
Additional Building Above Grade
Structure Type 9'+ Ceilings
New Construction N
Schools
High Schools Interboro Senior
School District Interboro
Others
Senior Community No
Tax ID 21-00-01107-00
Ownership Fee Simple
Read Less Info
Want to know what your home might be worth? Contact us for a FREE valuation!

Our team is ready to help you sell your home for the highest possible price ASAP

Bought with Berardino Cavaliere • Coldwell Banker Realty
GET MORE INFORMATION





