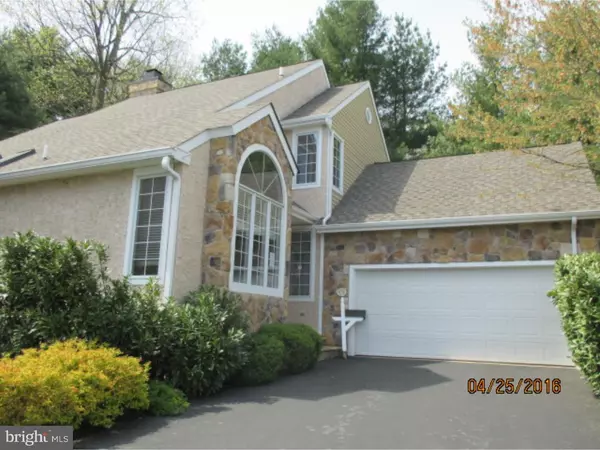For more information regarding the value of a property, please contact us for a free consultation.
Key Details
Sold Price $431,000
Property Type Single Family Home
Sub Type Detached
Listing Status Sold
Purchase Type For Sale
Square Footage 2,412 sqft
Price per Sqft $178
Subdivision Canter Village
MLS Listing ID 1003922305
Sold Date 08/10/16
Style Colonial
Bedrooms 3
Full Baths 2
Half Baths 2
HOA Fees $350/qua
HOA Y/N Y
Abv Grd Liv Area 2,412
Originating Board TREND
Year Built 1994
Annual Tax Amount $7,844
Tax Year 2016
Lot Size 9,060 Sqft
Acres 0.21
Lot Dimensions 22X126
Property Description
*REO* Don't miss out on this incredible opportunity at the newer part of Cantor Village!! Nestled in the rear at the Cul-de-Sac, the home features a 1st floor master suite with whirlpool, changing room & walk in closet. Sliders take you out onto the deck that is private & secluded (see pic). Two story formal living room with fireplace, dining room, incredible kitchen & breakfast room with an additional fireplace. Both extra bedrooms upstairs with a shared bath. Enjoy the added room in your basement with family room, game room, laundry, & powder room. Plenty of additional storage!! The HOA takes care of your lawn, snow, trash, & maintenance of common areas.
Location
State PA
County Delaware
Area Edgmont Twp (10419)
Zoning RES
Rooms
Other Rooms Living Room, Dining Room, Primary Bedroom, Bedroom 2, Kitchen, Family Room, Bedroom 1, Other
Basement Full
Interior
Interior Features Primary Bath(s), WhirlPool/HotTub, Kitchen - Eat-In
Hot Water Electric
Heating Electric, Forced Air
Cooling Central A/C
Flooring Wood, Fully Carpeted
Fireplaces Number 2
Fireplaces Type Stone
Equipment Cooktop, Oven - Wall, Oven - Self Cleaning, Dishwasher, Refrigerator, Disposal
Fireplace Y
Appliance Cooktop, Oven - Wall, Oven - Self Cleaning, Dishwasher, Refrigerator, Disposal
Heat Source Electric
Laundry Basement
Exterior
Exterior Feature Deck(s)
Garage Spaces 5.0
Utilities Available Cable TV
Amenities Available Swimming Pool
Water Access N
Roof Type Shingle
Accessibility None
Porch Deck(s)
Attached Garage 2
Total Parking Spaces 5
Garage Y
Building
Story 2
Foundation Concrete Perimeter
Sewer Public Sewer
Water Public
Architectural Style Colonial
Level or Stories 2
Additional Building Above Grade
New Construction N
Schools
Middle Schools Springton Lake
High Schools Penncrest
School District Rose Tree Media
Others
HOA Fee Include Pool(s),Common Area Maintenance,Lawn Maintenance,Snow Removal,Trash
Senior Community No
Tax ID 19-00-00030-12
Ownership Fee Simple
Acceptable Financing Conventional
Listing Terms Conventional
Financing Conventional
Special Listing Condition REO (Real Estate Owned)
Read Less Info
Want to know what your home might be worth? Contact us for a FREE valuation!

Our team is ready to help you sell your home for the highest possible price ASAP

Bought with John E Dorsz • Coldwell Banker Realty




