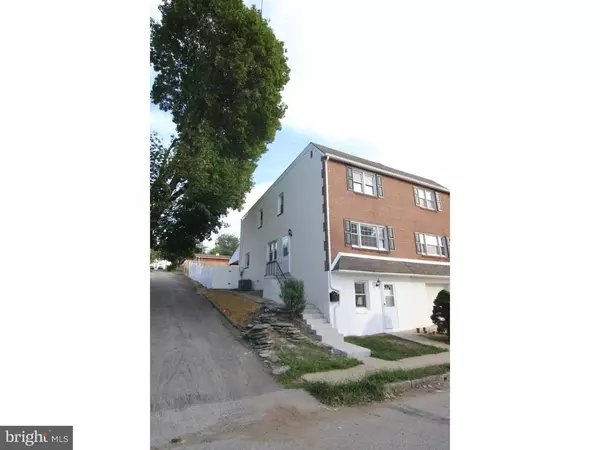For more information regarding the value of a property, please contact us for a free consultation.
Key Details
Sold Price $359,900
Property Type Single Family Home
Sub Type Twin/Semi-Detached
Listing Status Sold
Purchase Type For Sale
Square Footage 1,344 sqft
Price per Sqft $267
Subdivision Conshohocken
MLS Listing ID 1003487167
Sold Date 11/04/16
Style Straight Thru
Bedrooms 3
Full Baths 2
HOA Y/N N
Abv Grd Liv Area 1,344
Originating Board TREND
Year Built 1960
Annual Tax Amount $2,723
Tax Year 2016
Lot Size 2,012 Sqft
Acres 0.05
Lot Dimensions 22
Property Description
Welcome home to highly desired Conshohocken Borough! Beautifully renovated twin home overlooking Sutcliffe Park. Walk in to this wide-open floor plan. The living room flows smoothly into the dining room than straight through to the kitchen. The entire floor boasts dark hardwood floors, custom wainscoting, light gray paint with a bright and open kitchen with custom cabinets, granite countertop, with stainless steal appliances. Walk out the back of your kitchen to your back patio with overhang and secluded back yard. Upstairs you have three generous-sized bedrooms, a full bathroom, washer/dryer hookup and an awesome custom closet in the master bedroom! Go down to the lower level and you will see the modern tile flooring and another full bathroom! Right out front of your home enjoy all of the amenities of Conshohocken's famous Sutcliffe Park! All of this comes in the award winning Colonial School District and is close to the train station, 476, 76, route 1, 276. Walking distance to shopping, restaurants, nightlife and more! This home has it all. Make your appointment today because this is NOT going to last!
Location
State PA
County Montgomery
Area Conshohocken Boro (10605)
Zoning R2
Rooms
Other Rooms Living Room, Dining Room, Primary Bedroom, Bedroom 2, Kitchen, Family Room, Bedroom 1
Basement Full, Fully Finished
Interior
Interior Features Stall Shower, Dining Area
Hot Water Natural Gas
Heating Gas, Forced Air
Cooling Central A/C
Flooring Wood, Fully Carpeted, Tile/Brick
Equipment Built-In Range, Dishwasher, Disposal
Fireplace N
Appliance Built-In Range, Dishwasher, Disposal
Heat Source Natural Gas
Laundry Upper Floor
Exterior
Exterior Feature Patio(s)
Waterfront N
Water Access N
Roof Type Flat
Accessibility None
Porch Patio(s)
Parking Type On Street
Garage N
Building
Lot Description Rear Yard
Story 3+
Sewer Public Sewer
Water Public
Architectural Style Straight Thru
Level or Stories 3+
Additional Building Above Grade
New Construction N
Schools
Middle Schools Colonial
High Schools Plymouth Whitemarsh
School District Colonial
Others
Senior Community No
Tax ID 05-00-12068-005
Ownership Fee Simple
Acceptable Financing Conventional, VA, FHA 203(b), USDA
Listing Terms Conventional, VA, FHA 203(b), USDA
Financing Conventional,VA,FHA 203(b),USDA
Read Less Info
Want to know what your home might be worth? Contact us for a FREE valuation!

Our team is ready to help you sell your home for the highest possible price ASAP

Bought with Elizabeth Simpson • BHHS Fox & Roach - Haverford Sales Office
GET MORE INFORMATION





