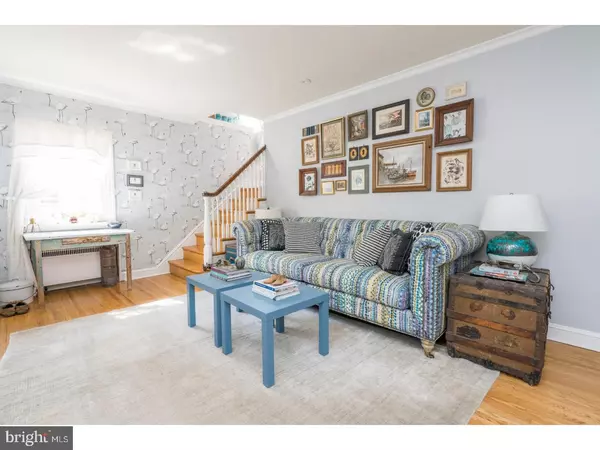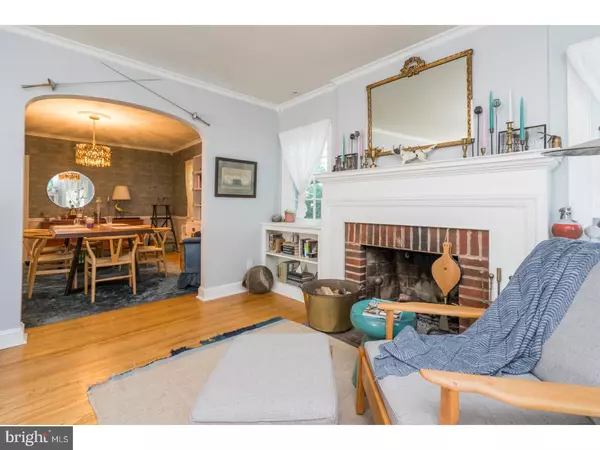For more information regarding the value of a property, please contact us for a free consultation.
Key Details
Sold Price $385,000
Property Type Single Family Home
Sub Type Detached
Listing Status Sold
Purchase Type For Sale
Square Footage 2,129 sqft
Price per Sqft $180
Subdivision Havertown
MLS Listing ID 1000383683
Sold Date 11/09/17
Style Colonial
Bedrooms 3
Full Baths 1
Half Baths 1
HOA Y/N N
Abv Grd Liv Area 1,829
Originating Board TREND
Year Built 1960
Annual Tax Amount $6,777
Tax Year 2017
Lot Size 7,231 Sqft
Acres 0.17
Lot Dimensions 50X150
Property Description
Renovated and well maintained home in sought-after Haverford School District. Enter into the spacious and charming living room where you will find the original hardwoods that flow throughout as well as built in shelving on both sides of the wood burning fireplace. Through the living room you will enter into the spacious dining room perfect for entertaining. To the left of the dining room is a comfortable home office with built-in storage. Through the dining room you will find the tastefully renovated kitchen:new white cabinets, granite counter tops, new appliances, ceramic back splash has been done in this beautiful kitchen. Off of the kitchen you have a covered patio to enjoy as well as a large rear yard with potential to add an extension. A powder room completes the first floor. Upstairs you will find three spacious bedrooms and one full bath. The attic features room for plenty of storage or future expansion. The basement has been converted into a cozy media room while leaving additional storage, workshop and laundry space. Once you see this home it won't be hard to believe a interior designer lives here! Long driveway and a one car garage/workshop. Central AC and state of the art lighting system in this home! Walk to shops, restaurants, and local parks, close to public transportation and major roadways. NOTE: Since the second half lot beside the home sells with the property the total acreage is 0.26. Also deed says home was built in 1924.
Location
State PA
County Delaware
Area Haverford Twp (10422)
Zoning RES
Rooms
Other Rooms Living Room, Dining Room, Primary Bedroom, Bedroom 2, Kitchen, Family Room, Bedroom 1, Attic
Basement Full, Fully Finished
Interior
Interior Features Ceiling Fan(s), Kitchen - Eat-In
Hot Water Natural Gas
Heating Hot Water
Cooling Central A/C
Flooring Wood, Tile/Brick
Fireplaces Number 1
Fireplaces Type Brick
Equipment Cooktop, Built-In Range, Dishwasher, Refrigerator, Disposal, Energy Efficient Appliances, Built-In Microwave
Fireplace Y
Appliance Cooktop, Built-In Range, Dishwasher, Refrigerator, Disposal, Energy Efficient Appliances, Built-In Microwave
Heat Source Natural Gas
Laundry Lower Floor
Exterior
Exterior Feature Deck(s)
Garage Spaces 3.0
Utilities Available Cable TV
Water Access N
Roof Type Shingle
Accessibility None
Porch Deck(s)
Total Parking Spaces 3
Garage N
Building
Story 2
Foundation Stone
Sewer Public Sewer
Water Public
Architectural Style Colonial
Level or Stories 2
Additional Building Above Grade, Below Grade
New Construction N
Schools
School District Haverford Township
Others
Senior Community No
Tax ID 22-03-00868-00
Ownership Fee Simple
Read Less Info
Want to know what your home might be worth? Contact us for a FREE valuation!

Our team is ready to help you sell your home for the highest possible price ASAP

Bought with Patrick M Rust • Rust Real Estate, LLC




