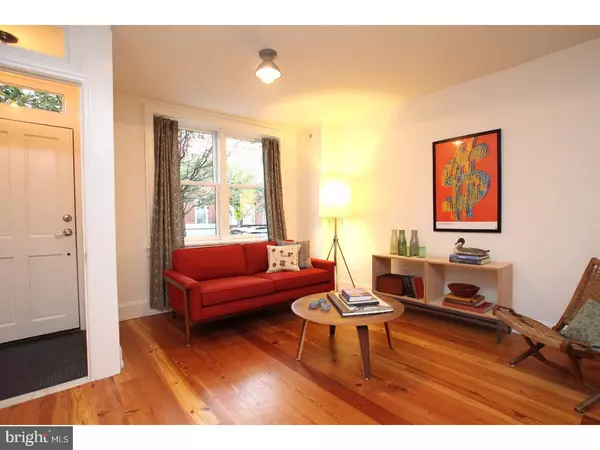For more information regarding the value of a property, please contact us for a free consultation.
Key Details
Sold Price $566,500
Property Type Townhouse
Sub Type Interior Row/Townhouse
Listing Status Sold
Purchase Type For Sale
Square Footage 1,516 sqft
Price per Sqft $373
Subdivision Bella Vista
MLS Listing ID 1000309075
Sold Date 12/11/17
Style Traditional
Bedrooms 3
Full Baths 2
HOA Y/N N
Abv Grd Liv Area 1,516
Originating Board TREND
Annual Tax Amount $4,115
Tax Year 2017
Lot Size 700 Sqft
Acres 0.02
Lot Dimensions 14X50
Property Description
This latest gem from Wagner Urban Development combines a contemporary sensibility with old-school charm. On a pretty-tree lined block, this home has the features we've come to expect (and adore!) from one of our fave developers, including a West Coast beach vibe, space-saving solutions like high-velocity air conditioning and pocket doors, and timeless design including reclaimed hardwood flooring and all new Anderson windows. A stuffy and dated-looking archway and columns were removed to create a bright-open main living/dining area, and from the sweet penny-tiled vestibule you can see straight through to the sliding rear patio doors, making the space feel larger and creating great flow for entertaining. The first floor features reclaimed pine floors, a pretty turned staircase with original banister, stylish light fixtures from Schoolhouse Electric and a dreamy kitchen with bright white flat-front cabinetry, contrasting dark soapstone countertops and stainless steel appliances, including GE Profile slide-in range, Zephyr hood, and counter-depth French door fridge. The second floor features two nicely sized bedrooms with deep closets, convenient laundry closet and large hall bath with white subway tile wall and tub surround with marble accents, floating sink and pretty sand-colored storage cabinet. The newly expanded third floor has a to-die-for master suite with private bath with pretty royal blue subway tile surround, beadboard wall accent, walk-in shower, Hansgrohe fixtures, floating sink and large wall-mounted linen cabinet. The landing opposite the bedroom offers a great work-from-home space and access to the deck with lovely city views. Perfectly situated to access neighborhood favorites in both Bella Vista and Queen Village, this home is in an ideal location close to the Italian Market and Passyunk Square as well.
Location
State PA
County Philadelphia
Area 19147 (19147)
Zoning RM1
Rooms
Other Rooms Living Room, Primary Bedroom, Bedroom 2, Kitchen, Bedroom 1
Basement Full
Interior
Interior Features Kitchen - Eat-In
Hot Water Natural Gas
Cooling Central A/C
Fireplace N
Heat Source Natural Gas
Laundry Upper Floor
Exterior
Waterfront N
Water Access N
Accessibility None
Parking Type On Street
Garage N
Building
Story 3+
Sewer Public Sewer
Water Public
Architectural Style Traditional
Level or Stories 3+
Additional Building Above Grade
New Construction N
Schools
School District The School District Of Philadelphia
Others
Senior Community No
Tax ID 021067300
Ownership Fee Simple
Read Less Info
Want to know what your home might be worth? Contact us for a FREE valuation!

Our team is ready to help you sell your home for the highest possible price ASAP

Bought with Patrick G Campbell • BHHS Fox & Roach Rittenhouse Office at Walnut St
GET MORE INFORMATION





