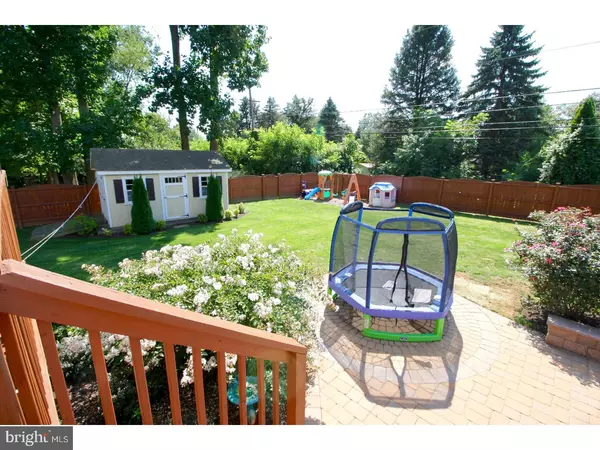For more information regarding the value of a property, please contact us for a free consultation.
Key Details
Sold Price $360,000
Property Type Single Family Home
Sub Type Detached
Listing Status Sold
Purchase Type For Sale
Square Footage 3,371 sqft
Price per Sqft $106
Subdivision Brentwood
MLS Listing ID 1000293843
Sold Date 11/20/17
Style Colonial
Bedrooms 4
Full Baths 2
Half Baths 1
HOA Y/N N
Abv Grd Liv Area 2,496
Originating Board TREND
Year Built 2010
Annual Tax Amount $7,983
Tax Year 2017
Lot Size 1.001 Acres
Acres 1.0
Lot Dimensions 0X0
Property Description
Absolutely pristine and move-in ready, meticulously maintained home with dormer window, front porch and stone facade on a fantastic lot! Owners have continuously made upgrades to their home since purchasing new, only 7 years ago. Upgrades include: finished basement with bilco door exit, recessed lighting, custom-built basement bar with stone facade and backsplash, built in cabinetry, and ceramic tile flooring, 2 separate storage areas - one currently being used as a home gym. Main floor open floor plan features hardwood floors, dining room with crown molding and wainscoting and first floor laundry room with custom cabinetry. Kitchen with granite countertops, ceramic tile backsplash, recessed lighting, stainless steel appliances, and double door pantry opens to spacious family room with cathedral ceiling, gas fireplace featuring floor to ceiling stone facade. Main bedroom with 2 closets, sparkling private bathroom with soaking tub, stall shower, ceramic tile and double vanity. Large hall bath with bead-board molding and linen closet. Fantastic flat yard with privacy fence, shed, extra large deck, custom design EP Henry rear patio and front walkway, beautiful landscaping throughout exterior, landscape lighting and flood lights, rear mulched play area, vegetable garden, gutter guards, and driveway recently resealed. Upgraded whole house water treatment system installed in 2011 and radon remediation system installed in 2011. Recent well water testing and septic maintenance performed and available upon request. Conveninet location within 1.5 miles to Route 30 bypass and 4 miles to the R5 train to Philadelphia
Location
State PA
County Chester
Area West Brandywine Twp (10329)
Zoning R2
Rooms
Other Rooms Living Room, Dining Room, Primary Bedroom, Bedroom 2, Bedroom 3, Kitchen, Family Room, Basement, Bedroom 1, Laundry, Other
Basement Full, Outside Entrance
Interior
Interior Features Kitchen - Island, Butlers Pantry, Ceiling Fan(s), Water Treat System, Stall Shower, Dining Area
Hot Water Propane
Heating Forced Air
Cooling Central A/C
Flooring Wood, Fully Carpeted
Fireplaces Number 1
Fireplace Y
Heat Source Bottled Gas/Propane
Laundry Main Floor
Exterior
Exterior Feature Deck(s), Patio(s)
Garage Spaces 5.0
Fence Other
Utilities Available Cable TV
Water Access N
Accessibility None
Porch Deck(s), Patio(s)
Attached Garage 2
Total Parking Spaces 5
Garage Y
Building
Lot Description Level, Front Yard, Rear Yard, SideYard(s)
Story 2
Foundation Concrete Perimeter
Sewer On Site Septic
Water Well
Architectural Style Colonial
Level or Stories 2
Additional Building Above Grade, Below Grade
Structure Type Cathedral Ceilings,9'+ Ceilings
New Construction N
Schools
Elementary Schools Reeceville
Middle Schools North Brandywine
High Schools Coatesville Area Senior
School District Coatesville Area
Others
Senior Community No
Tax ID 29-07 -0157.0800
Ownership Fee Simple
Read Less Info
Want to know what your home might be worth? Contact us for a FREE valuation!

Our team is ready to help you sell your home for the highest possible price ASAP

Bought with Mary E McNally • RE/MAX Town & Country




