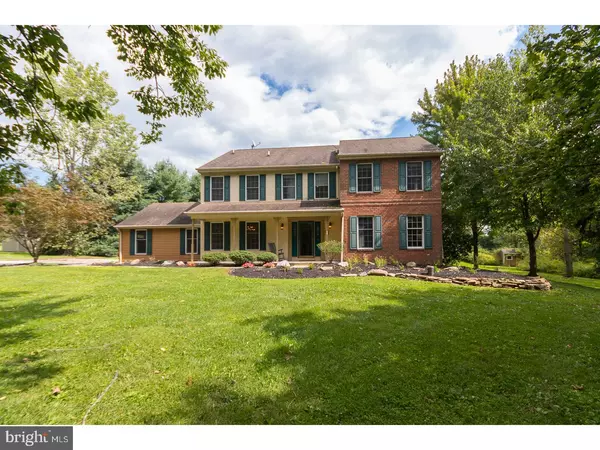For more information regarding the value of a property, please contact us for a free consultation.
Key Details
Sold Price $430,000
Property Type Single Family Home
Sub Type Detached
Listing Status Sold
Purchase Type For Sale
Square Footage 2,516 sqft
Price per Sqft $170
Subdivision None Available
MLS Listing ID 1000282981
Sold Date 12/04/17
Style Colonial
Bedrooms 4
Full Baths 2
Half Baths 1
HOA Y/N N
Abv Grd Liv Area 2,516
Originating Board TREND
Year Built 1990
Annual Tax Amount $8,156
Tax Year 2017
Lot Size 3.050 Acres
Acres 3.05
Lot Dimensions 547
Property Description
Wow....are you looking for a private estate, that is not on top on neighbors, with mature landscaping, in ground pool, yet still close to shopping, restaurants, located in a top rated school district? AND..Stucco inspection will be done September 24th...and any remediation recommended will be completed 100%...so..... Look not farther, you have found your next home. This estate is surround by protected land: Across the street is over 230 acres of agricultural preserved land, so no subdivision there! Behind this property is Saylor's farm. As you drive up the long, flat driveway, you quickly see a clearing in the trees to find this lovely farm house colonial boasting a welcoming front porch. When coming through the front door, you will note the how over sized the rooms are, and the mill work is exquisite! Solid hardwood floors in the foyer, dinning and living room show off the room sizes....the two story open foyer with turned staircase reflects the elegant architecture...and all the windows are extra long, bringing in the light and nature of the lot. Walk back to the kitchen with a breakfast nook and seated bay window over looking the backyard, and an island, open to the Great Room! A center Wood burning fireplace, and cathedral ceiling open to the upstairs cat walk make this great room Grand! On the second level, you will find 3 large bedrooms,one with hardwood floors,and each with over sized windows. The master suite with ceiling fan is open, bright, and room for a King bed and seating..walk in closet...and master bath with shower and soaking tub. Did I mention an all house attic fan? This is wonderful, as you can use this instead of the central A/C much of the summer! Cool breezes flow from all sides of this home....work from home? no problem.....the finished walk out basement is perfect for a home office...plenty of light, and storage space. Now....outside....completely private, yet bright and sunny...all the huge lush trees surround the home, but don't come close to the house to impede the sunshine. Expansive deck was just painted and sealed......the built in pool is over sized, with a diving board...and fenced in. You still have yard room for a playhouse, a garden, or a workshop....and there is a small shed on the property as well. Do not miss this gem.....you wont find another 3.1 acre parcel with such amenities and beauty at this price point! Call and schedule your appointment to preview this home today!
Location
State PA
County Montgomery
Area Limerick Twp (10637)
Zoning VC
Rooms
Other Rooms Living Room, Dining Room, Primary Bedroom, Bedroom 2, Bedroom 3, Kitchen, Family Room, Bedroom 1, Other
Basement Full, Outside Entrance, Fully Finished
Interior
Interior Features Primary Bath(s), Kitchen - Island, Butlers Pantry, Ceiling Fan(s), Attic/House Fan
Hot Water Natural Gas
Heating Forced Air, Energy Star Heating System
Cooling Central A/C
Flooring Wood, Fully Carpeted, Tile/Brick
Fireplaces Number 1
Equipment Oven - Self Cleaning, Dishwasher, Disposal
Fireplace Y
Window Features Bay/Bow
Appliance Oven - Self Cleaning, Dishwasher, Disposal
Heat Source Natural Gas
Laundry Main Floor
Exterior
Exterior Feature Deck(s)
Garage Spaces 5.0
Pool In Ground
Waterfront N
Water Access N
Accessibility None
Porch Deck(s)
Parking Type Driveway, Attached Garage
Attached Garage 2
Total Parking Spaces 5
Garage Y
Building
Lot Description Level, Open, Front Yard, Rear Yard, SideYard(s)
Story 2
Sewer On Site Septic
Water Well
Architectural Style Colonial
Level or Stories 2
Additional Building Above Grade
Structure Type 9'+ Ceilings
New Construction N
Schools
Elementary Schools Limerick
Middle Schools Spring-Ford Ms 8Th Grade Center
High Schools Spring-Ford Senior
School District Spring-Ford Area
Others
Senior Community No
Tax ID 37-00-00651-707
Ownership Fee Simple
Read Less Info
Want to know what your home might be worth? Contact us for a FREE valuation!

Our team is ready to help you sell your home for the highest possible price ASAP

Bought with Lauren N Echols • BHHS Fox & Roach - Spring House
GET MORE INFORMATION





