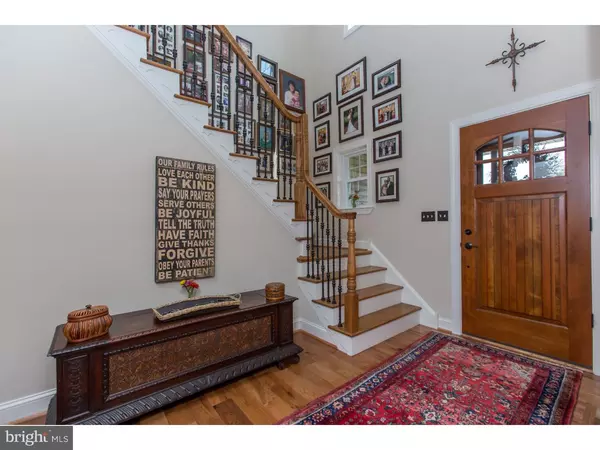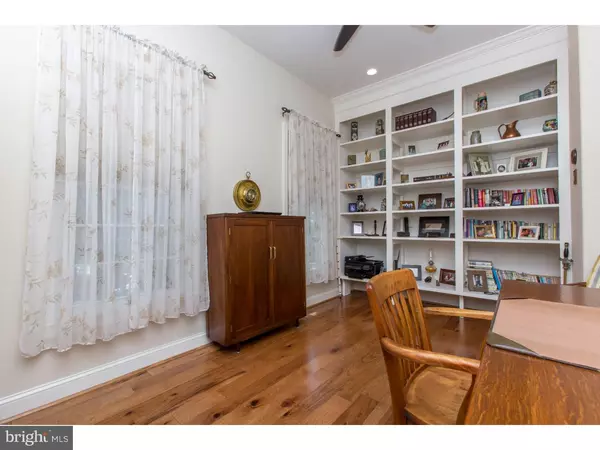For more information regarding the value of a property, please contact us for a free consultation.
Key Details
Sold Price $585,000
Property Type Single Family Home
Sub Type Detached
Listing Status Sold
Purchase Type For Sale
Square Footage 3,240 sqft
Price per Sqft $180
Subdivision None Available
MLS Listing ID 1003578517
Sold Date 12/16/16
Style Colonial
Bedrooms 3
Full Baths 2
Half Baths 1
HOA Y/N N
Abv Grd Liv Area 3,240
Originating Board TREND
Year Built 2009
Annual Tax Amount $5,246
Tax Year 2016
Lot Size 0.577 Acres
Acres 0.58
Lot Dimensions REGULAR
Property Description
Builder's personal quality built residence. Two story colonial, includes 3 bedrooms, 2 full baths, 1 powder room. Square footage is much more generous than the average 3 bedroom residence. 2 car attached garage. Maintenance free stone & vinyl siding exterior. Professionally hardscaped & landscaped. Attractive covered front porch with mahogany decking. You enter into a dramatic two story entry foyer with hickory hardwood flooring throughout first and second floors. First floor, 10 ft ceilings. First floor office/study with floor to ceiling built in shelving, recessed lighting & ceiling fan. 27 x 15 Gourmet kitchen with dining area, custom glazed Schuler kitchen cabinetry, tiled backsplash. Granite countertops & island. Breakfast bar, under cabinet lighting. Gas oven. Great room with complete wall of stone, wood burning fireplace, recessed lighting. Sunroom with tiled floors. Levolor darkening blinds. Great entertaining area with covered patio, pavers. Recessed lighting & ceiling fans. Mounted TV, Sunbrella curtains. Stained tongue & groove pine ceiling. Staircase to the second floor is extra wide, hardwood stairs. Unique and attractive wrought iron railings. Grand master bedroom suite (29 x 28) with tray ceiling. 14 x 12 walk in closet with built in shelving. (15 x 11) master bathroom, double vanity with granite counters. Oversized shower with tiled floor and walls with built in seat. Overhead rain showers. 2nd bedroom, (17 x11), 3rd bedroom (20 x 19). Both guest bedrooms share desirable Jack & Jill bath. Close proximity to Exton Train Station & downtown Borough of West Chester. This is a must see, exceptional and unique one of a kind residence.
Location
State PA
County Chester
Area West Whiteland Twp (10341)
Zoning R1
Rooms
Other Rooms Living Room, Primary Bedroom, Bedroom 2, Kitchen, Bedroom 1, Laundry, Other, Attic
Basement Full, Unfinished
Interior
Interior Features Primary Bath(s), Kitchen - Island, Ceiling Fan(s), Kitchen - Eat-In
Hot Water Natural Gas
Heating Gas, Forced Air
Cooling Central A/C
Flooring Wood, Tile/Brick
Fireplaces Number 1
Fireplaces Type Stone
Equipment Oven - Wall, Oven - Double, Oven - Self Cleaning, Commercial Range, Dishwasher, Refrigerator
Fireplace Y
Appliance Oven - Wall, Oven - Double, Oven - Self Cleaning, Commercial Range, Dishwasher, Refrigerator
Heat Source Natural Gas
Laundry Upper Floor
Exterior
Exterior Feature Patio(s), Porch(es)
Parking Features Inside Access, Garage Door Opener
Garage Spaces 5.0
Fence Other
Water Access N
Roof Type Pitched,Shingle
Accessibility Mobility Improvements
Porch Patio(s), Porch(es)
Attached Garage 2
Total Parking Spaces 5
Garage Y
Building
Lot Description Level, Sloping, Open, Trees/Wooded, Front Yard, Rear Yard, SideYard(s)
Story 2
Foundation Concrete Perimeter
Sewer Public Sewer
Water Public
Architectural Style Colonial
Level or Stories 2
Additional Building Above Grade
Structure Type Cathedral Ceilings,9'+ Ceilings,High
New Construction N
Schools
Elementary Schools East Bradford
Middle Schools Peirce
High Schools B. Reed Henderson
School District West Chester Area
Others
Senior Community No
Tax ID 41-08 -0147
Ownership Fee Simple
Acceptable Financing Conventional
Listing Terms Conventional
Financing Conventional
Read Less Info
Want to know what your home might be worth? Contact us for a FREE valuation!

Our team is ready to help you sell your home for the highest possible price ASAP

Bought with Roberta E Price • Coldwell Banker Realty




