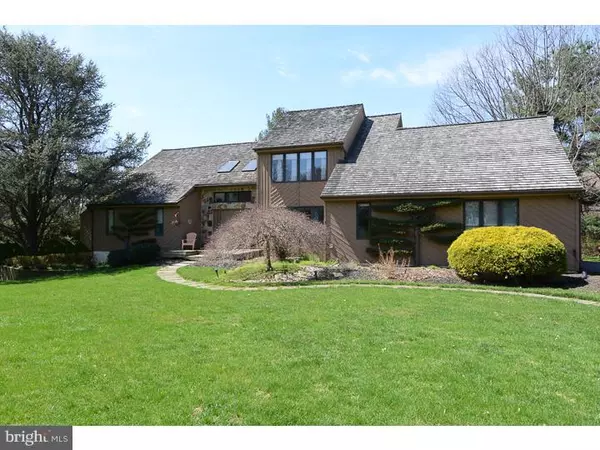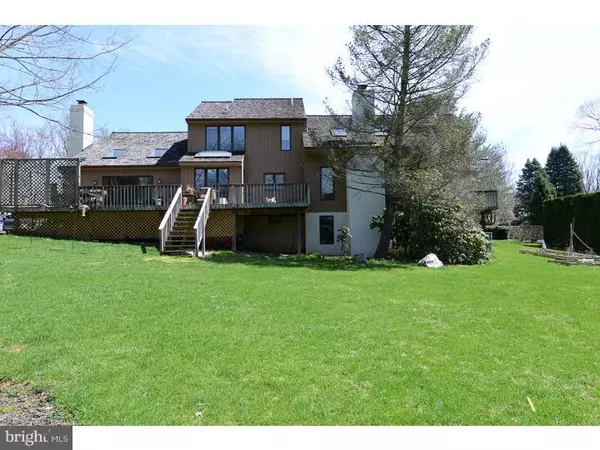For more information regarding the value of a property, please contact us for a free consultation.
Key Details
Sold Price $435,000
Property Type Single Family Home
Sub Type Detached
Listing Status Sold
Purchase Type For Sale
Square Footage 3,348 sqft
Price per Sqft $129
Subdivision Silverwood
MLS Listing ID 1003568485
Sold Date 07/20/15
Style Contemporary
Bedrooms 4
Full Baths 2
Half Baths 2
HOA Fees $43/ann
HOA Y/N Y
Abv Grd Liv Area 3,348
Originating Board TREND
Year Built 1986
Annual Tax Amount $8,433
Tax Year 2015
Lot Size 0.723 Acres
Acres 0.72
Lot Dimensions 0 X 0
Property Description
WHAT A GREAT OPPORTUNITY to own in the Unionville Chadds Ford School District! Seller offering $7500 creidt towards updates needed. This 4 bedroom 2 full bath two 1/2 bath home located on a desirable tranquil cul-de-sac setting in the development of Silverwood! this home is conveniently located just off of Brintons Bridge Road and easily accessible to the essential services of shopping, schools and restaurants! A Contemporary home with a 2-story Foyer offering the modern concept of natural light flooding throughout. New Hardwood Flooring on staircase, entire second floor and family room. The Living Room and Family Room, each with its own stone, wood-burning fireplace, & with design features and loads of storage, this home is geared for entertaining and living. The glass doors off the family room open out onto a deck, adding to the feeling of space & openness to this home. The views off the deck overlooks a maturely landscaped vista. Have some serious fun around your own fire-pit! Kitchen is Bright, Large and has granite counter-tops! Dining Room located just off the kitchen. Home has a First Floor Master bedroom with on-suite bath w/jacuzzi tub/separate shower and private deck. Three more bedrooms and full bath complete the second floor. There is a double car garage and inside entrance. Day-Light, Walk-out basement. Partially framed out and just ready to be finished! So much potential to grow and make your own. The community has 20 ft wide buffer around the exterior and 13 acres of dedicated Open Space for residents'. An opportunity to purchase a single family home in a "Blue Ribbon" Pocopson Elementary School District under $500K with Taxes of $8,433.00! Too affordable to last long!
Location
State PA
County Chester
Area Birmingham Twp (10365)
Zoning R1
Rooms
Other Rooms Living Room, Dining Room, Primary Bedroom, Bedroom 2, Bedroom 3, Kitchen, Family Room, Bedroom 1
Basement Full, Drainage System
Interior
Interior Features Primary Bath(s), Kitchen - Island, Kitchen - Eat-In
Hot Water Electric
Heating Electric, Heat Pump - Electric BackUp, Forced Air
Cooling Central A/C
Flooring Wood
Fireplaces Number 2
Fireplaces Type Stone
Equipment Dishwasher, Disposal
Fireplace Y
Appliance Dishwasher, Disposal
Heat Source Electric
Laundry Main Floor
Exterior
Exterior Feature Deck(s)
Garage Spaces 2.0
Water Access N
Accessibility None
Porch Deck(s)
Attached Garage 2
Total Parking Spaces 2
Garage Y
Building
Lot Description Cul-de-sac, Level, Front Yard, Rear Yard
Story 2
Sewer On Site Septic
Water Public
Architectural Style Contemporary
Level or Stories 2
Additional Building Above Grade
New Construction N
Schools
Elementary Schools Pocopson
Middle Schools Charles F. Patton
High Schools Unionville
School District Unionville-Chadds Ford
Others
HOA Fee Include Common Area Maintenance
Tax ID 65-04 -0085.0500
Ownership Fee Simple
Security Features Security System
Read Less Info
Want to know what your home might be worth? Contact us for a FREE valuation!

Our team is ready to help you sell your home for the highest possible price ASAP

Bought with Lisa M Antell • BHHS Fox & Roach-West Chester




