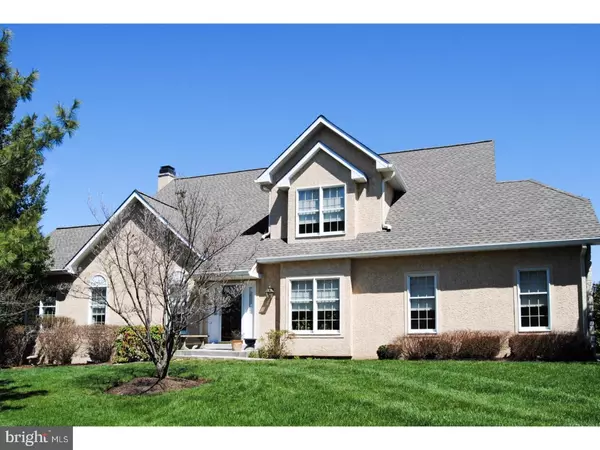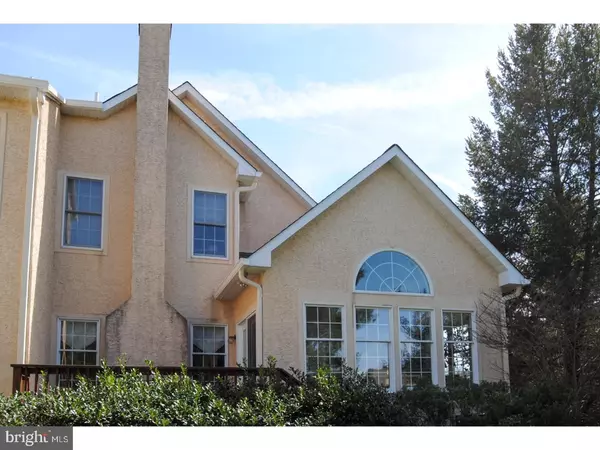For more information regarding the value of a property, please contact us for a free consultation.
Key Details
Sold Price $485,000
Property Type Townhouse
Sub Type End of Row/Townhouse
Listing Status Sold
Purchase Type For Sale
Square Footage 3,504 sqft
Price per Sqft $138
Subdivision Creekside At Blue Bell
MLS Listing ID 1003161003
Sold Date 09/14/17
Style Carriage House
Bedrooms 3
Full Baths 2
Half Baths 1
HOA Fees $400/mo
HOA Y/N Y
Abv Grd Liv Area 3,504
Originating Board TREND
Year Built 1995
Annual Tax Amount $8,169
Tax Year 2017
Lot Size 3,431 Sqft
Acres 0.08
Lot Dimensions 36X95
Property Description
Boasting ALL NEW Neutral Carpet on Entire Upper Level and Staircase!!You Can Stop Looking! You finally found that "Piece of Paradise" you have been seeking! Captivating Carriage Home End-Unit serenely sitting on Plush, Just-Landscaped .08 Acre with Picture-Perfect Pine Perimeter insuring total privacy! The location is wonderful -- Walk to Clubhouse and Tennis Courts or pull out of your Oversize 2-Car Garage or the Convenient Overflow Parking Area and take a 3-minute ride to the New Recreational Center for a few laps!! Meticulously kept and upgraded by the Original Owner,and boasting New Roof and HVAC Systems,this delightful home is "move-in" ready! Soaring Ceilings and Heavenly Hardwood Floors(on entire Main Level)are warm and welcoming. Sunlight streams through the myriad of Palladian, Transom,and 3/4-Wall Windows,creating a Light and Bright Interior.You are immediately impressed by the Outstanding Open Floor Plan, Spacious Room Sizes, and Neutral D cor. Fabulous French Doors,in many locations,allow you to "Flex" the Floor Plan to suit Your Own "Lifestyle". Four-Season/Morning Room with Wall of Windows, Terrific Tile Floor and Cathedral Ceiling is the Perfect Place to watch the flowers bloom or leaves fall--totally "serene"! Great Room with Fabulous Fireplace, Wet Bar Area and Verdant Views is another great spot for "down time"! Weekend chef's can whip up that new recipe in the Resplendent Remodeled Kitchen with its 42-Inch Cabinetry, GE Profile Appliances, Corian Counters,and A Beautiful Breakfast Area with Williamsburg Chandelier. Have your morning "Cup of Joe" on the Petite Patio -- privacy insured by the Picket Fence Surround! Fantastic Finished Basement with Beautiful Berber Carpet is Wide Open and awaiting your imagination! Tough day?? Unwind in the Marvelous Master Bath, where soaking in the Pretty Platform Jacuzzi will positively take out the "stress". Blue Ribbon Schools, Minutes from Every Major Area Route, Fresh market, Wegman's and The Mall. Spring, Summer, Winter or Fall, this Elegant End-Unit truly does have it all!!
Location
State PA
County Montgomery
Area Whitpain Twp (10666)
Zoning R6GC
Rooms
Other Rooms Living Room, Dining Room, Primary Bedroom, Bedroom 2, Kitchen, Family Room, Bedroom 1, Laundry, Other, Attic
Basement Full
Interior
Interior Features Primary Bath(s), Kitchen - Island, Butlers Pantry, Ceiling Fan(s), WhirlPool/HotTub, Wet/Dry Bar, Stall Shower, Dining Area
Hot Water Natural Gas
Heating Gas, Forced Air
Cooling Central A/C
Flooring Wood, Fully Carpeted, Tile/Brick
Fireplaces Number 1
Fireplaces Type Marble, Gas/Propane
Equipment Built-In Range, Oven - Self Cleaning, Dishwasher, Disposal, Energy Efficient Appliances, Built-In Microwave
Fireplace Y
Appliance Built-In Range, Oven - Self Cleaning, Dishwasher, Disposal, Energy Efficient Appliances, Built-In Microwave
Heat Source Natural Gas
Laundry Main Floor
Exterior
Exterior Feature Deck(s)
Garage Inside Access, Garage Door Opener
Garage Spaces 4.0
Utilities Available Cable TV
Amenities Available Swimming Pool, Tennis Courts, Club House, Tot Lots/Playground
Waterfront N
Water Access N
Roof Type Pitched,Shingle
Accessibility None
Porch Deck(s)
Parking Type Driveway, Parking Lot, Attached Garage, Other
Attached Garage 2
Total Parking Spaces 4
Garage Y
Building
Lot Description Level, Front Yard, Rear Yard
Story 2
Foundation Concrete Perimeter
Sewer Public Sewer
Water Public
Architectural Style Carriage House
Level or Stories 2
Additional Building Above Grade
Structure Type Cathedral Ceilings,9'+ Ceilings
New Construction N
Schools
Elementary Schools Stony Creek
Middle Schools Wissahickon
High Schools Wissahickon Senior
School District Wissahickon
Others
HOA Fee Include Pool(s),Common Area Maintenance,Ext Bldg Maint,Lawn Maintenance,Snow Removal,Trash,Alarm System
Senior Community No
Tax ID 66-00-05986-113
Ownership Fee Simple
Acceptable Financing Conventional
Listing Terms Conventional
Financing Conventional
Read Less Info
Want to know what your home might be worth? Contact us for a FREE valuation!

Our team is ready to help you sell your home for the highest possible price ASAP

Bought with Adam Finestone • Coldwell Banker Realty
GET MORE INFORMATION





