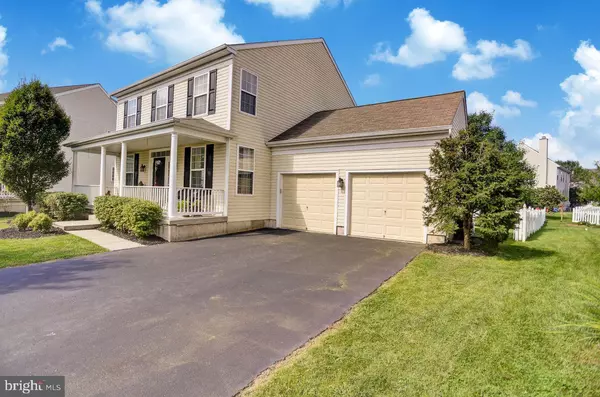For more information regarding the value of a property, please contact us for a free consultation.
Key Details
Sold Price $392,500
Property Type Single Family Home
Sub Type Detached
Listing Status Sold
Purchase Type For Sale
Square Footage 3,320 sqft
Price per Sqft $118
Subdivision Ridglea
MLS Listing ID PACT489564
Sold Date 11/21/19
Style Colonial,Traditional
Bedrooms 4
Full Baths 3
Half Baths 1
HOA Fees $56/qua
HOA Y/N Y
Abv Grd Liv Area 2,450
Originating Board BRIGHT
Year Built 2002
Annual Tax Amount $7,249
Tax Year 2019
Lot Size 10,053 Sqft
Acres 0.23
Lot Dimensions 0.00 x 0.00
Property Description
Welcome to this beautiful single family, four bedroom, three and one-half bathroom home in the highly desirable Ridglea community. From the moment you walk through the front door, you will appreciate the care and detail that went into this home. With an updated kitchen providing plenty of storage and cooking space, the inside is a showstopper full of architectural upgrades throughout the house. The finished basement provides additional living space along with a full bath and a bonus space for either an office or a fifth bedroom. It includes an en-suite master bedroom with a walk-in closet, a first floor laundry room, central air and gas heat. The oversized two car garage and driveway provide plenty of off street parking. This Owen J. Roberts school district property sits on a level lot with a nice fenced-in backyard and a beautifully landscaped front yard. It separates itself from the rest by occupying one of the largest lots in the Ridglea community with more than .23 acres. With a reasonable HOA that provides trash pickup and common area maintenance, this property is too good to pass up!
Location
State PA
County Chester
Area South Coventry Twp (10320)
Zoning RES
Rooms
Other Rooms Living Room, Dining Room, Primary Bedroom, Bedroom 2, Bedroom 3, Bedroom 4, Kitchen, Family Room, Den, Basement, Laundry, Office, Bathroom 2, Bathroom 3, Primary Bathroom, Half Bath, Additional Bedroom
Basement Full
Interior
Interior Features Carpet, Ceiling Fan(s), Crown Moldings, Dining Area, Floor Plan - Open, Floor Plan - Traditional, Primary Bath(s), Pantry, Store/Office, Walk-in Closet(s)
Heating Forced Air
Cooling Central A/C
Flooring Carpet
Fireplaces Number 1
Equipment Built-In Microwave, Dishwasher, Dryer, Oven/Range - Gas, Refrigerator, Stainless Steel Appliances
Appliance Built-In Microwave, Dishwasher, Dryer, Oven/Range - Gas, Refrigerator, Stainless Steel Appliances
Heat Source Natural Gas
Laundry Main Floor
Exterior
Exterior Feature Deck(s), Porch(es)
Parking Features Garage - Front Entry
Garage Spaces 6.0
Fence Wood
Water Access N
Roof Type Shingle
Accessibility None
Porch Deck(s), Porch(es)
Attached Garage 2
Total Parking Spaces 6
Garage Y
Building
Story 2
Sewer Public Sewer
Water Public
Architectural Style Colonial, Traditional
Level or Stories 2
Additional Building Above Grade, Below Grade
New Construction N
Schools
School District Owen J Roberts
Others
Senior Community No
Tax ID 20-04 -0296
Ownership Fee Simple
SqFt Source Assessor
Acceptable Financing Cash, Conventional
Listing Terms Cash, Conventional
Financing Cash,Conventional
Special Listing Condition Standard
Read Less Info
Want to know what your home might be worth? Contact us for a FREE valuation!

Our team is ready to help you sell your home for the highest possible price ASAP

Bought with Mary E Carney • Coldwell Banker Realty




