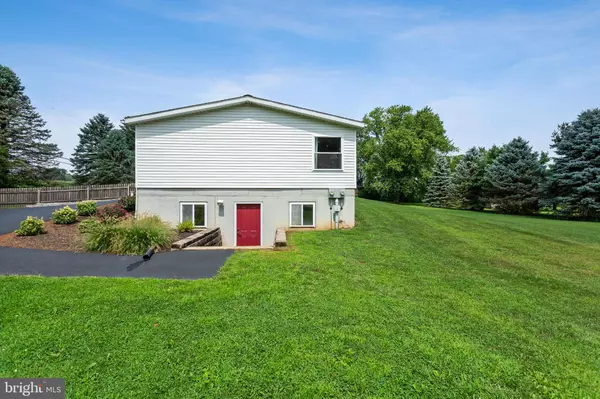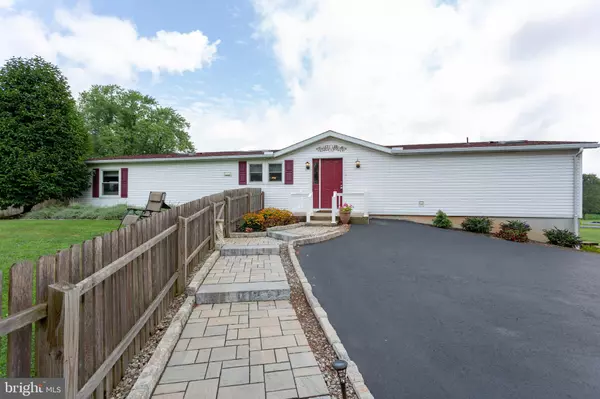For more information regarding the value of a property, please contact us for a free consultation.
Key Details
Sold Price $205,000
Property Type Manufactured Home
Sub Type Manufactured
Listing Status Sold
Purchase Type For Sale
Square Footage 1,800 sqft
Price per Sqft $113
Subdivision None Available
MLS Listing ID PACT489382
Sold Date 10/31/19
Style Ranch/Rambler
Bedrooms 3
Full Baths 2
HOA Y/N N
Abv Grd Liv Area 1,800
Originating Board BRIGHT
Year Built 2000
Annual Tax Amount $3,683
Tax Year 2019
Lot Size 1.000 Acres
Acres 1.0
Lot Dimensions 0.00 x 0.00
Property Description
Welcome Home to 1462 Birdell Rd, a lovely, well-maintained 1800 Sq. Ft. home with a full walkout basement. This home sits on an Acre lot and features 3 Bedrooms and 2 Full Baths. As you pull in the driveway you will find a fenced in yard for your child or pet to play and a hardscaped walkway leading to the front door. Once inside, you will notice the large window in the Open Living Room. The Sunlit Master Suite is located off the Living Room and features a Ceiling Fan, Walk-In Closet, and Master Bath with Skylight. In viewing more of the home, you will find a Large Eat-In Kitchen with Skylights and an Abundance of Oak Cabinets. Across from the Kitchen is the Dining Room for Formal Gatherings or Additional Entertaining. Moving down the Hallway is where you will find the Laundry Room which leads out to a concrete patio. Two Additional Bedrooms and a Full Bath complete this floor. Entering the Basement you will find a Blank Slate This is a Woodworker s Dream Space or Finish it off as an In-Law Suite, An Apartment for additional income or Added Living Space the possibilities are truly endless.. This property is tucked away in a quiet setting and waiting for you to call it home! Plus No HOA! No Lot Fee!
Location
State PA
County Chester
Area West Caln Twp (10328)
Zoning R1
Rooms
Other Rooms Living Room, Dining Room, Primary Bedroom, Kitchen, Bedroom 1, Bathroom 1, Bathroom 2, Primary Bathroom
Basement Full, Outside Entrance, Side Entrance, Unfinished, Walkout Stairs, Space For Rooms, Windows, Heated
Main Level Bedrooms 3
Interior
Interior Features Carpet, Ceiling Fan(s), Dining Area, Floor Plan - Open, Skylight(s), Stall Shower, Tub Shower, Walk-in Closet(s)
Hot Water Electric
Heating Heat Pump(s)
Cooling Central A/C
Flooring Vinyl, Carpet
Equipment Compactor, Dishwasher, Oven/Range - Electric, Refrigerator, Dryer - Electric, Water Heater, Washer
Fireplace N
Appliance Compactor, Dishwasher, Oven/Range - Electric, Refrigerator, Dryer - Electric, Water Heater, Washer
Heat Source Electric
Laundry Main Floor, Washer In Unit, Dryer In Unit
Exterior
Exterior Feature Patio(s)
Garage Spaces 4.0
Fence Picket, Wood
Water Access N
Roof Type Shingle
Accessibility 2+ Access Exits
Porch Patio(s)
Total Parking Spaces 4
Garage N
Building
Story 1
Sewer On Site Septic
Water Private
Architectural Style Ranch/Rambler
Level or Stories 1
Additional Building Above Grade, Below Grade
New Construction N
Schools
Elementary Schools Kings Highway
Middle Schools North Brandywine
High Schools Coatesville Area
School District Coatesville Area
Others
Pets Allowed Y
Senior Community No
Tax ID 28-03 -0022.0400
Ownership Fee Simple
SqFt Source Assessor
Acceptable Financing Cash, Conventional
Horse Property N
Listing Terms Cash, Conventional
Financing Cash,Conventional
Special Listing Condition Standard
Pets Allowed No Pet Restrictions
Read Less Info
Want to know what your home might be worth? Contact us for a FREE valuation!

Our team is ready to help you sell your home for the highest possible price ASAP

Bought with Michael D McComsey • McComsey Real Estate LLC




