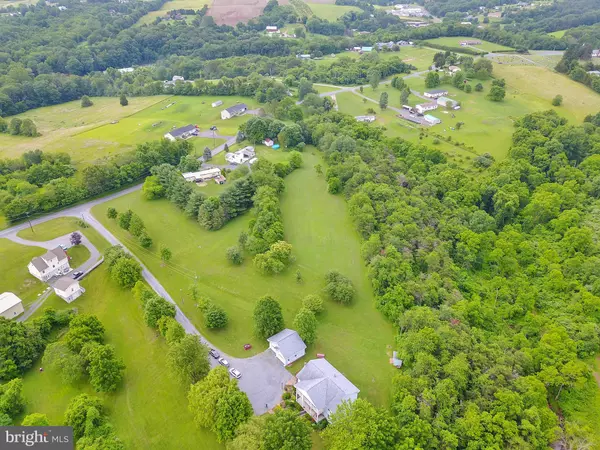For more information regarding the value of a property, please contact us for a free consultation.
Key Details
Sold Price $412,450
Property Type Single Family Home
Sub Type Detached
Listing Status Sold
Purchase Type For Sale
Square Footage 3,840 sqft
Price per Sqft $107
Subdivision None Available
MLS Listing ID PAPY100013
Sold Date 10/31/19
Style Traditional
Bedrooms 5
Full Baths 3
HOA Y/N N
Abv Grd Liv Area 3,200
Originating Board BRIGHT
Year Built 1987
Annual Tax Amount $4,906
Tax Year 2019
Lot Size 8.840 Acres
Acres 8.84
Property Description
Your family will love this 3200+ square feet two-story home with five bedrooms and three baths on 8+ acres that sits back a tree lined driveway off Old State Road. Convenient location just 10 minutes from Carlisle, 20 minutes from Mechanicsburg and 30 minutes to Harrisburg. Detached 32 x 24 two car garage with 12 foot ceilings and 10 foot doors with extra space for storage plus workshop. Home features include spacious rooms, 10 foot ceilings on the first floor, walk in pantry, balcony, porch, deck and newer 50 year architectural shingle roof. Walk out lower level is partially finished and additional lot is available. One year home warranty and more!
Location
State PA
County Perry
Area Carroll Twp (15040)
Zoning VILLAGE DISTRICT
Direction North
Rooms
Other Rooms Living Room, Dining Room, Primary Bedroom, Bedroom 2, Bedroom 3, Bedroom 4, Bedroom 5, Kitchen, Family Room, Foyer, Exercise Room, Laundry, Office
Basement Side Entrance, Walkout Level, Full, Partially Finished, Rough Bath Plumb
Interior
Interior Features Attic/House Fan, Carpet, Ceiling Fan(s), Kitchen - Island, Primary Bath(s), Pantry, Central Vacuum
Hot Water Oil
Heating Forced Air
Cooling Central A/C
Flooring Carpet, Vinyl
Equipment Dishwasher, Oven/Range - Electric, Refrigerator, Disposal
Fireplace N
Window Features Double Pane,Low-E
Appliance Dishwasher, Oven/Range - Electric, Refrigerator, Disposal
Heat Source Oil
Laundry Main Floor
Exterior
Exterior Feature Balcony, Deck(s), Porch(es)
Garage Garage - Front Entry, Oversized
Garage Spaces 22.0
Waterfront N
Water Access N
View Mountain
Roof Type Architectural Shingle
Accessibility 36\"+ wide Halls, 2+ Access Exits
Porch Balcony, Deck(s), Porch(es)
Parking Type Detached Garage
Total Parking Spaces 22
Garage Y
Building
Lot Description Additional Lot(s), Front Yard, Landscaping, Partly Wooded, Private, Rear Yard, SideYard(s), Sloping
Story 2
Foundation Block
Sewer On Site Septic
Water Well
Architectural Style Traditional
Level or Stories 2
Additional Building Above Grade, Below Grade
Structure Type 9'+ Ceilings,Plaster Walls
New Construction N
Schools
Middle Schools West Perry Middle
High Schools West Perry High School
School District West Perry
Others
Senior Community No
Tax ID 040-165.05-055.000
Ownership Fee Simple
SqFt Source Estimated
Acceptable Financing Cash, Conventional
Listing Terms Cash, Conventional
Financing Cash,Conventional
Special Listing Condition Standard
Read Less Info
Want to know what your home might be worth? Contact us for a FREE valuation!

Our team is ready to help you sell your home for the highest possible price ASAP

Bought with MELISSA ANDERSON • Coldwell Banker Realty
GET MORE INFORMATION





