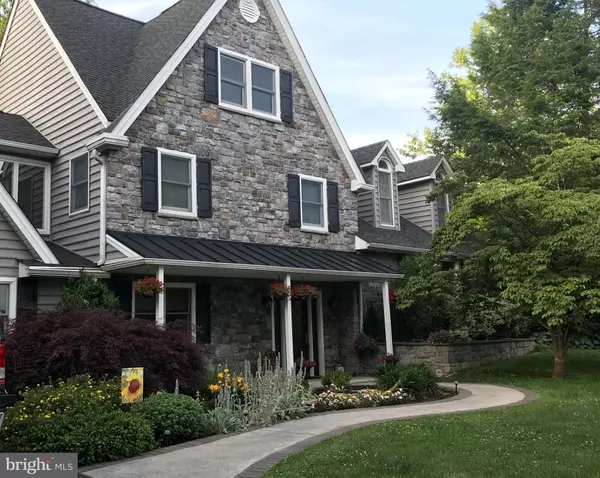For more information regarding the value of a property, please contact us for a free consultation.
Key Details
Sold Price $535,000
Property Type Single Family Home
Sub Type Detached
Listing Status Sold
Purchase Type For Sale
Square Footage 3,300 sqft
Price per Sqft $162
Subdivision Park Ridge Ests
MLS Listing ID PABU464570
Sold Date 10/30/19
Style Colonial
Bedrooms 5
Full Baths 3
Half Baths 1
HOA Y/N N
Abv Grd Liv Area 3,300
Originating Board BRIGHT
Year Built 1972
Annual Tax Amount $6,868
Tax Year 2018
Lot Size 1.480 Acres
Acres 1.48
Lot Dimensions 243 x 265
Property Description
A unique layout nestled in a cozy cul-de sac adjacent to Peace Valley Park! This is a great opportunity to own a home with plenty of space, beautiful land and views, steps from Lake Galena, that is also convenient to Doylestown and all it has to offer! Enter through the large foyer with tile floor, coat closet and powder room. The living room has new carpet, beadboard finishes, a pellet stove and French doors to the beautiful back yard with views of a neighboring farm complete with a storybook red barn. There is a back hall/mudroom with cubbies for coats and gear, laundry room with sink and storage closet. Off the living room is a home office also with new carpet that has with plenty of room and a closet for extra storage. Go up a few steps and enjoy the huge eat in kitchen with 6 barstools plus breakfast room overlooking gorgeous backyard. The kitchen has vaulted ceiling, wood floors, wood beams, ceiling fans, hardwood floors, solid wood cabinets all with gliders and granite countertops. The breakfast room has lots of natural light and a door to the back portion of the wrap around deck. The kitchen adjoins the Great Room and has sliders to the side portion of the wrap around deck. The flow of this floor is absolutely perfect for entertaining inside and out! The upper level has 4 bedrooms and 3 full baths! There are 2 bedrooms that have an extra special treat for the new occupant. One has a secret fort with ladder to the first floor. The other has a huge walk in closet with a window and cozy window seat that could also be used as a small office. The 3rd bedroom is a princess suite with updated full bath. The hall bath is a good size and has large vanity. The large master suite with brand new carpeting is private and spacious! There are two walk-in closets, two window seats with storage and sliders to a juliette balcony, bring the outdoors in! There is a large, private 5th bedroom with tons of storage and closet space with lots of natural light. This space is currently used as an office/sewing room. There is a partial (but large) basement for workbench, work out room or storage. The oversized 2 car attached garage is not only wider but also has high ceilings-great for extra storage. The exterior of the home has been completely redone with stone and siding which is beautiful and maintenance free. The lot is absolutely gorgeous with mature trees and plantings. The location is dynamite and is within walking distance to Lake Galena and Peace Valley Park . This gem is located in sought after Central Bucks School District, and just a short drive to Doylestown Borough, the R5 Septa train line for an easy commute into Philadelphia, Delaware Valley University and local eateries.
Location
State PA
County Bucks
Area New Britain Twp (10126)
Zoning AG-RC
Rooms
Other Rooms Primary Bedroom, Bedroom 2, Bedroom 3, Bedroom 4, Kitchen, Family Room, Basement, Great Room, Laundry, Office, Bathroom 2, Bathroom 3, Bonus Room, Primary Bathroom, Half Bath
Basement Full, Unfinished
Interior
Interior Features Built-Ins, Breakfast Area, Carpet, Ceiling Fan(s), Exposed Beams, Family Room Off Kitchen, Kitchen - Island, Kitchen - Eat-In, Primary Bath(s), Recessed Lighting, Skylight(s), Stall Shower, Walk-in Closet(s), Wood Floors, Stove - Wood
Hot Water Electric
Cooling Central A/C
Flooring Carpet, Ceramic Tile, Hardwood
Fireplaces Number 1
Fireplaces Type Brick, Mantel(s)
Equipment Built-In Microwave, Built-In Range, Dishwasher, Microwave, Oven/Range - Electric, Range Hood, Refrigerator, Stainless Steel Appliances, Oven - Double
Fireplace Y
Window Features Bay/Bow,Skylights
Appliance Built-In Microwave, Built-In Range, Dishwasher, Microwave, Oven/Range - Electric, Range Hood, Refrigerator, Stainless Steel Appliances, Oven - Double
Heat Source Electric
Laundry Main Floor
Exterior
Exterior Feature Balcony, Deck(s), Porch(es), Wrap Around
Garage Additional Storage Area, Garage - Front Entry, Garage Door Opener, Inside Access, Oversized
Garage Spaces 2.0
Fence Rear, Split Rail
Waterfront N
Water Access N
Roof Type Pitched,Shingle
Accessibility None
Porch Balcony, Deck(s), Porch(es), Wrap Around
Parking Type Attached Garage, Driveway, On Street
Attached Garage 2
Total Parking Spaces 2
Garage Y
Building
Story 3+
Foundation Slab
Sewer On Site Septic
Water Well
Architectural Style Colonial
Level or Stories 3+
Additional Building Above Grade, Below Grade
New Construction N
Schools
Elementary Schools Pine Run
Middle Schools Tohickon
High Schools Central Bucks High School West
School District Central Bucks
Others
Senior Community No
Tax ID 26-016-005
Ownership Fee Simple
SqFt Source Assessor
Acceptable Financing Conventional
Listing Terms Conventional
Financing Conventional
Special Listing Condition Standard
Read Less Info
Want to know what your home might be worth? Contact us for a FREE valuation!

Our team is ready to help you sell your home for the highest possible price ASAP

Bought with Karen C Martin • RE/MAX Action Realty-Horsham
GET MORE INFORMATION





