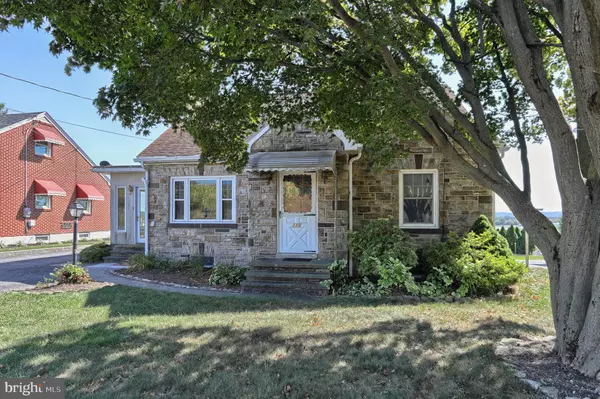For more information regarding the value of a property, please contact us for a free consultation.
Key Details
Sold Price $195,000
Property Type Single Family Home
Sub Type Detached
Listing Status Sold
Purchase Type For Sale
Square Footage 1,838 sqft
Price per Sqft $106
Subdivision None Available
MLS Listing ID PALN108998
Sold Date 10/23/19
Style Cape Cod
Bedrooms 3
Full Baths 1
Half Baths 1
HOA Y/N N
Abv Grd Liv Area 1,470
Originating Board BRIGHT
Year Built 1949
Annual Tax Amount $3,773
Tax Year 2020
Lot Size 10,890 Sqft
Acres 0.25
Property Description
This home was built by the owner s grandfather in 1949. Care and love were taken to place every stone on the exterior of the home. Generations of family have been raised in this home. The home features three bedrooms, 1.5 baths, a master with a huge walk-in and cedar closet along with attic access for storage. An updated kitchen with soft close drawers and cabinets and updated bathroom greet you on the first floor along with two bedrooms and a living room with stone hearth wood fireplace. Many updates have been done over the years including the addition of a three-season sunroom. Go down to the basement and you will find a laundry room, workshop, semi-finished family room and more storage. The oversized two-car garage has a walk-up storage loft and an oil-fired furnace. The icing on the cake that sets this home apart from others is the fabulous views of the town of Palmyra. Imagine warm evenings sitting on your lower patio drinking coffee and reading a good book. This home comes with a 1-year HMS home warranty.
Location
State PA
County Lebanon
Area Palmyra Boro (13216)
Zoning RESIDENTIAL
Direction North
Rooms
Other Rooms Living Room, Primary Bedroom, Bedroom 2, Bedroom 3, Kitchen, Family Room, Sun/Florida Room, Laundry, Workshop, Bathroom 1, Primary Bathroom
Basement Full, Interior Access, Partially Finished, Poured Concrete, Workshop, Drain, Heated
Main Level Bedrooms 2
Interior
Interior Features Carpet, Ceiling Fan(s), Floor Plan - Traditional, Kitchen - Eat-In, Primary Bath(s), Skylight(s), Walk-in Closet(s)
Hot Water Oil
Heating Forced Air, Heat Pump - Oil BackUp, Baseboard - Electric, Programmable Thermostat
Cooling Central A/C, Ceiling Fan(s), Heat Pump(s), Programmable Thermostat
Flooring Carpet, Hardwood, Vinyl
Fireplaces Number 1
Fireplaces Type Wood
Equipment Dryer - Electric, Washer
Furnishings No
Fireplace Y
Window Features Replacement,Screens,Storm,Casement,Double Hung,Double Pane,Skylights
Appliance Dryer - Electric, Washer
Heat Source Electric, Oil
Laundry Basement
Exterior
Exterior Feature Patio(s)
Garage Garage Door Opener, Garage - Rear Entry
Garage Spaces 8.0
Fence Wood
Utilities Available Cable TV, Natural Gas Available
Waterfront N
Water Access N
View Panoramic
Roof Type Architectural Shingle,Composite
Accessibility None
Porch Patio(s)
Parking Type Detached Garage, Driveway
Total Parking Spaces 8
Garage Y
Building
Lot Description Rear Yard
Story 2
Foundation Block
Sewer Public Sewer
Water Public
Architectural Style Cape Cod
Level or Stories 2
Additional Building Above Grade, Below Grade
Structure Type Plaster Walls
New Construction N
Schools
Middle Schools Palmyra Area
High Schools Palmyra Area
School District Palmyra Area
Others
Senior Community No
Tax ID 16-2287445-361158-0000
Ownership Fee Simple
SqFt Source Estimated
Acceptable Financing Cash, Conventional, FHA, USDA, VA
Horse Property N
Listing Terms Cash, Conventional, FHA, USDA, VA
Financing Cash,Conventional,FHA,USDA,VA
Special Listing Condition Standard
Read Less Info
Want to know what your home might be worth? Contact us for a FREE valuation!

Our team is ready to help you sell your home for the highest possible price ASAP

Bought with Gina Casner • Coldwell Banker Realty
GET MORE INFORMATION





