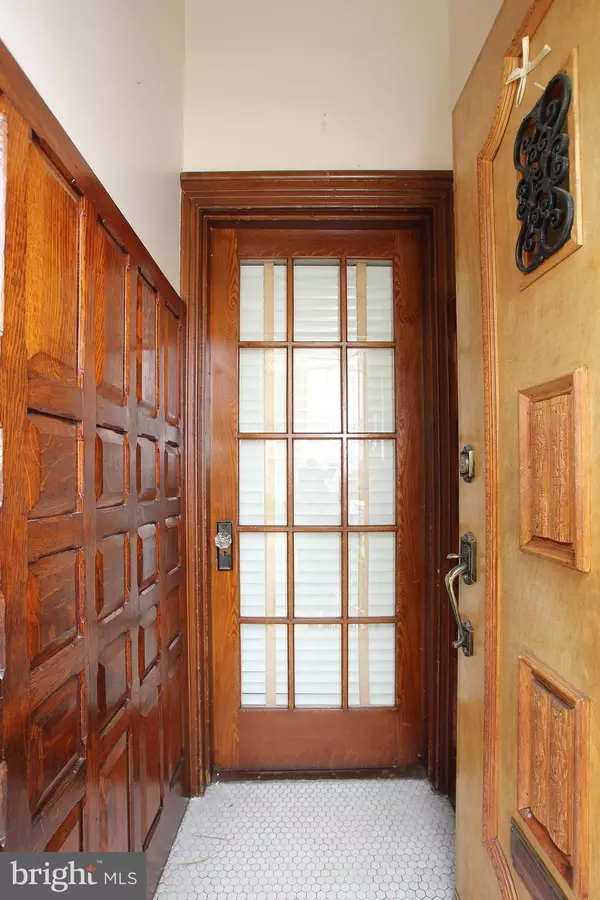For more information regarding the value of a property, please contact us for a free consultation.
Key Details
Sold Price $106,000
Property Type Townhouse
Sub Type Interior Row/Townhouse
Listing Status Sold
Purchase Type For Sale
Square Footage 1,652 sqft
Price per Sqft $64
Subdivision Philadelphia (North)
MLS Listing ID PAPH815518
Sold Date 09/27/19
Style Traditional
Bedrooms 3
Full Baths 1
HOA Y/N N
Abv Grd Liv Area 1,652
Originating Board BRIGHT
Year Built 1915
Annual Tax Amount $514
Tax Year 2020
Lot Size 1,190 Sqft
Acres 0.03
Lot Dimensions 14.00 x 85.00
Property Description
Some houses just have a certain magic, and this larger-than-average home full of vintage charm, good vibes and just the right amount of quirk is certainly one of them. The lovely original door opens to the first of many treasures within: the vestibule with rich wood wainscoting, contrasting white hex tile floors, original ceiling medallion and 14 carat gold-plated chandelier. The main floor has a traditional floorplan, with original hardwood floors lying in wait beneath the carpet for their big reveal. The large living room at the front is spacious enough for two seating areas, with the first centered around a brick-front fireplace, and leads to the formal dining room with a sweet corner china cabinet. The large, super-sunny kitchen at the rear, with plenty of solid wood cabinets, counterspace and white appliances, is totally useable, but the spacious layout allows for lots of possible configurations for a dream kitchen. There's an expansive garden out back with plenty of room to exercise your green thumb with some mature plants, including a Japanese maple, to get you started. Head upstairs to three large bedrooms where the original hardwood floors are showcased and lovely natural light shines through large windows in each. They share a roomy, retro-cool hall bath with fun yellow and white ceramic tile tub surround, tan-hued lantern tile floors and a fun swirled seashell sink. The basement offers high ceilings just like the rest of the home, so there is potential to finish it, or leave as is for ample storage space and laundry. Experience community events throughout the El Centro De Oro Business and Cultural arts district; the beautiful Lillian Marrero Branch library is across the street, while the Village of Arts and Humanities, Centro Musical and many delicious dining options are all within blocks.
Location
State PA
County Philadelphia
Area 19133 (19133)
Zoning RM1
Rooms
Other Rooms Dining Room
Basement Full
Interior
Heating Forced Air
Cooling Central A/C
Heat Source Natural Gas
Exterior
Waterfront N
Water Access N
Accessibility None
Parking Type On Street
Garage N
Building
Story 2
Sewer Public Sewer
Water Public
Architectural Style Traditional
Level or Stories 2
Additional Building Above Grade, Below Grade
New Construction N
Schools
School District The School District Of Philadelphia
Others
Senior Community No
Tax ID 192284100
Ownership Fee Simple
SqFt Source Assessor
Special Listing Condition Standard
Read Less Info
Want to know what your home might be worth? Contact us for a FREE valuation!

Our team is ready to help you sell your home for the highest possible price ASAP

Bought with Janek Hancock • Realty Mark Associates
GET MORE INFORMATION





