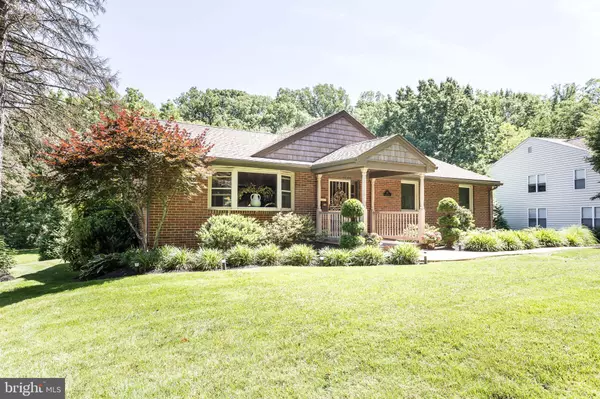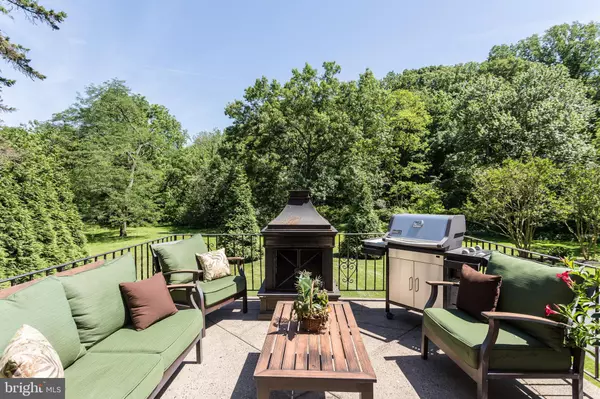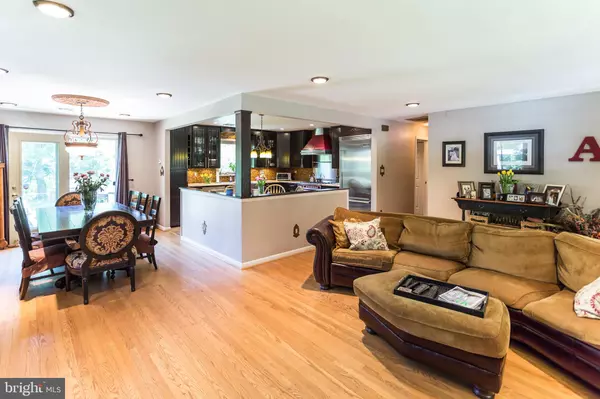For more information regarding the value of a property, please contact us for a free consultation.
Key Details
Sold Price $475,000
Property Type Single Family Home
Sub Type Detached
Listing Status Sold
Purchase Type For Sale
Square Footage 2,035 sqft
Price per Sqft $233
Subdivision Havertown
MLS Listing ID PADE493188
Sold Date 08/20/19
Style Raised Ranch/Rambler
Bedrooms 4
Full Baths 2
HOA Y/N N
Abv Grd Liv Area 2,035
Originating Board BRIGHT
Year Built 1965
Annual Tax Amount $7,611
Tax Year 2018
Lot Size 0.358 Acres
Acres 0.36
Lot Dimensions 79.00 x 125.00
Property Description
Stunning open-floor plan property in Havertown. 4 bedroom, 2 bath, with updated kitchen and bathrooms, and one of the largest and most private lots in Havertown. Enter into the large great room/family room, which is directly adjacent the kitchen. Newer custom kitchen with Travertine tile floor, Viking Refrigerator, Bertazzoni 6-burner range & hood, granite countertops, and Asko dishwasher. Hardwood and tile floors T/O main level. Directly off the dining area is a raised patio to enjoy the scenic, private views this property possesses. There are also 2 large bedrooms, and an updated full bath on this level. The lower level can be easily accessed from both the main level, and from the backyard/exterior. It contains 2 large bedrooms, a practical computer/utility area, and the 2nd updated bathroom. There is also a mudroom area as you enter from the back/exterior. The HVAC system(s) are also high-end, and relatively new. The rear yard is flat, and appears endless - as it backs into township owned and maintained property. Simply a great turn-key property, in the fantastic community of Havertown. *** Total Square feet 2,035 (Approximately 1,300 above ground, 735 below)***Showings begin Sunday, June 9th.
Location
State PA
County Delaware
Area Haverford Twp (10422)
Zoning R-10 SINGLE FAMILY
Rooms
Other Rooms Dining Room, Bedroom 2, Bedroom 3, Bedroom 4, Kitchen, Bedroom 1, Great Room, Utility Room, Bathroom 1, Bathroom 2
Basement Full
Main Level Bedrooms 2
Interior
Interior Features Breakfast Area, Ceiling Fan(s), Family Room Off Kitchen, Floor Plan - Open, Kitchen - Gourmet, Wood Floors
Heating Hot Water
Cooling Central A/C
Flooring Hardwood, Ceramic Tile
Equipment Stainless Steel Appliances, Six Burner Stove, Range Hood, Oven/Range - Gas, Extra Refrigerator/Freezer, Energy Efficient Appliances, Dishwasher
Window Features Bay/Bow
Appliance Stainless Steel Appliances, Six Burner Stove, Range Hood, Oven/Range - Gas, Extra Refrigerator/Freezer, Energy Efficient Appliances, Dishwasher
Heat Source Natural Gas
Laundry Lower Floor
Exterior
Exterior Feature Porch(es), Patio(s), Deck(s)
Parking Features Garage - Rear Entry
Garage Spaces 9.0
Water Access N
View Creek/Stream, Scenic Vista, Panoramic
Roof Type Shingle
Accessibility None
Porch Porch(es), Patio(s), Deck(s)
Attached Garage 1
Total Parking Spaces 9
Garage Y
Building
Story 2
Sewer Public Sewer
Water Public
Architectural Style Raised Ranch/Rambler
Level or Stories 2
Additional Building Above Grade, Below Grade
New Construction N
Schools
School District Haverford Township
Others
Senior Community No
Tax ID 22-06-01326-00
Ownership Fee Simple
SqFt Source Estimated
Special Listing Condition Standard
Read Less Info
Want to know what your home might be worth? Contact us for a FREE valuation!

Our team is ready to help you sell your home for the highest possible price ASAP

Bought with Suzanne M Swisher • Coldwell Banker Realty




