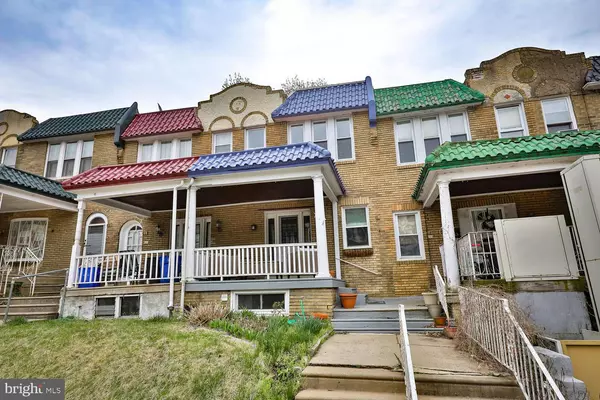For more information regarding the value of a property, please contact us for a free consultation.
Key Details
Sold Price $234,900
Property Type Townhouse
Sub Type Interior Row/Townhouse
Listing Status Sold
Purchase Type For Sale
Square Footage 1,210 sqft
Price per Sqft $194
Subdivision Mt Airy (West)
MLS Listing ID PAPH786086
Sold Date 08/26/19
Style Straight Thru
Bedrooms 3
Full Baths 2
HOA Y/N N
Abv Grd Liv Area 1,210
Originating Board BRIGHT
Year Built 1925
Annual Tax Amount $2,465
Tax Year 2020
Lot Size 1,186 Sqft
Acres 0.03
Lot Dimensions 15.50 x 78.12
Property Description
Homespun charm with a hipster edge Welcome to one of the most colorful and friendly blocks in all of West Mount Airy. If you value independent thinking, have distinct taste, and appreciate culture and creativity, this is a home where you can hang your heart. This 3 bedroom, 2 full bath straight thru row home, built in 1925, starts charming you as soon as you walk up to the welcoming front porch with colorful Spanish roof tiles above. Maintained and updated with an open living room and dining room, faux fireplace, newer kitchen, newer windows and oak hardwood floors t/o. The second floor includes a large master bedroom with ample closet space, two more generous-sized bedrooms with closets, and a newer updated full bath. Incredible finished basement with bonus bedroom/family room/office, full bath, sitting area and laundry. Home also includes newer roof (2014), newer heater and new hot water heater (2009). Located in the pulse of Mt Airy with a Walk Score of 97, this home is within easy walking distance of High Point Cafe , Weaver's Way Co-Op, Wissahickon trails, Germantown Avenue restaurants, Acme, two train stations, fitness center, florist and renovated library, to name just a few of the amenities this neighborhood offers, and is an easy drive to Center City.
Location
State PA
County Philadelphia
Area 19119 (19119)
Zoning RSA5
Rooms
Other Rooms Living Room, Dining Room, Primary Bedroom, Bedroom 2, Bedroom 3, Kitchen, Family Room, Office
Basement Fully Finished
Interior
Hot Water Natural Gas
Heating Radiator
Cooling Window Unit(s)
Flooring Hardwood
Fireplaces Type Brick, Non-Functioning
Equipment Built-In Range, Dishwasher, Dryer, Oven - Self Cleaning, Refrigerator, Washer
Fireplace Y
Window Features Replacement
Appliance Built-In Range, Dishwasher, Dryer, Oven - Self Cleaning, Refrigerator, Washer
Heat Source Natural Gas
Laundry Lower Floor
Exterior
Waterfront N
Water Access N
Roof Type Flat,Tile
Accessibility None
Garage N
Building
Story 2
Sewer Public Sewer
Water Public
Architectural Style Straight Thru
Level or Stories 2
Additional Building Above Grade, Below Grade
New Construction N
Schools
School District The School District Of Philadelphia
Others
Senior Community No
Tax ID 223135500
Ownership Fee Simple
SqFt Source Assessor
Acceptable Financing Cash, Conventional, FHA, VA
Listing Terms Cash, Conventional, FHA, VA
Financing Cash,Conventional,FHA,VA
Special Listing Condition Standard
Read Less Info
Want to know what your home might be worth? Contact us for a FREE valuation!

Our team is ready to help you sell your home for the highest possible price ASAP

Bought with Steven D Beal • Coldwell Banker Realty
GET MORE INFORMATION





