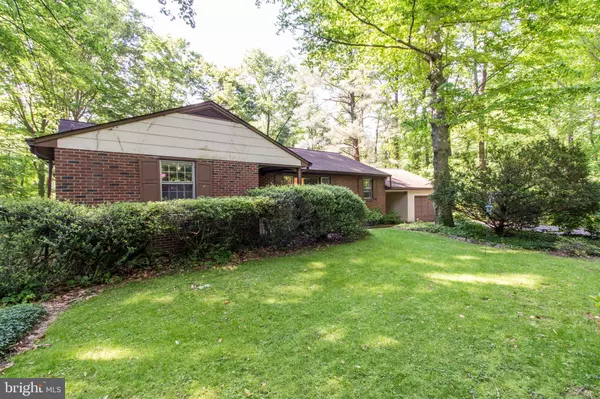For more information regarding the value of a property, please contact us for a free consultation.
Key Details
Sold Price $339,000
Property Type Single Family Home
Sub Type Detached
Listing Status Sold
Purchase Type For Sale
Square Footage 2,770 sqft
Price per Sqft $122
Subdivision Willow Grove
MLS Listing ID PAMC610182
Sold Date 08/26/19
Style Ranch/Rambler
Bedrooms 3
Full Baths 2
Half Baths 1
HOA Y/N N
Abv Grd Liv Area 1,870
Originating Board BRIGHT
Year Built 1958
Annual Tax Amount $6,659
Tax Year 2020
Lot Size 0.964 Acres
Acres 0.96
Lot Dimensions 135.00 x 0.00
Property Description
Welcome to 1636 Twining Road fondly known as "Squirrel Run". Privately situated on a magical wooded lot on the prettiest section of Twining Road in Upper Dublin Township. Walk up the slate walk to the front porch. Enter into the over-sized Living Room with stone fireplace, picture window and hardwood floors. The Dining Room is open to the Living Room with plenty of room to entertain on any scale. The classic white eat-in Kitchen has been updated with stainless appliances,granite counters and tile backslash Off of the Kitchen is an updated mudroom with plenty of storage , granite counters and a sink which is perfect for access from the party deck! The 2-tier deck and porch area overlooks the backyard and wooded area beyond. This secluded spot is like being in a Pocono landscape!The hot tub is perfect for relaxing after a hard days work. The cozy Family Room with picture window has direct access to the kitchen. This room could also be a 4th bedroom. The Bedrooms are all a good size with ample closet space and hardwood flooring. The main Hall Bath is newer with subway tile and seam-less glass walk-in shower. The other Bath is a good size with tub/shower combo. The walkout basement is the full footprint of the home. Over two thirds of the basement is finished and offers versatile uses - home office,family room,exercise room etc... The unfinished portion is the perfect area for wood shop or hobbies. There is a finished area for laundry and Powder room and Mechanical area as well. In the lower level is a pellet stove. Perfect backup heating for a very low cost. Located in the award winning upper Dublin School District,close to shopping, hospitals , major hi-ways and in an idyllic setting. Perfect 1 floor living for a down sizer yet plenty of room to expand if you need extra space. Seller is offering a 1 year home warranty to the buyer of this Fabulous Home!
Location
State PA
County Montgomery
Area Upper Dublin Twp (10654)
Zoning A
Rooms
Other Rooms Living Room, Dining Room, Bedroom 2, Bedroom 3, Kitchen, Family Room, Basement, Bedroom 1, Mud Room, Bathroom 1, Bathroom 2
Basement Full, Partially Finished
Main Level Bedrooms 3
Interior
Heating Forced Air
Cooling Central A/C
Fireplaces Number 1
Fireplace Y
Heat Source Oil
Exterior
Parking Features Oversized
Garage Spaces 8.0
Water Access N
Accessibility None
Attached Garage 2
Total Parking Spaces 8
Garage Y
Building
Story 1
Sewer Public Sewer, Grinder Pump
Water Well
Architectural Style Ranch/Rambler
Level or Stories 1
Additional Building Above Grade, Below Grade
New Construction N
Schools
School District Upper Dublin
Others
Senior Community No
Tax ID 54-00-16261-002
Ownership Fee Simple
SqFt Source Assessor
Special Listing Condition Standard
Read Less Info
Want to know what your home might be worth? Contact us for a FREE valuation!

Our team is ready to help you sell your home for the highest possible price ASAP

Bought with Sharon A Laudenbach • Coldwell Banker Realty




