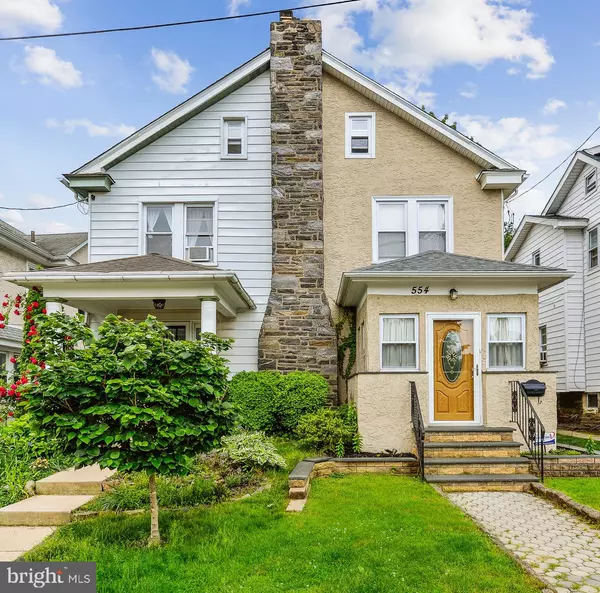For more information regarding the value of a property, please contact us for a free consultation.
Key Details
Sold Price $264,250
Property Type Single Family Home
Sub Type Twin/Semi-Detached
Listing Status Sold
Purchase Type For Sale
Square Footage 1,148 sqft
Price per Sqft $230
Subdivision Havertown
MLS Listing ID PADE492554
Sold Date 07/16/19
Style Traditional
Bedrooms 3
Full Baths 1
Half Baths 1
HOA Y/N N
Abv Grd Liv Area 1,148
Originating Board BRIGHT
Year Built 1930
Annual Tax Amount $5,659
Tax Year 2018
Lot Size 2,701 Sqft
Acres 0.06
Lot Dimensions 22.00 x 125.00
Property Description
554 Wales Road in Havertown is a beautifully maintained twin home located in the award winning Haverford School District and is ranked one of the top districts in Pennsylvania. This beautiful 3 bedroom 1.5 bath home has been meticulously cared for. Enter through the large foyer which could also be used as a mud room into the living room. The open and inviting living room has an abundance of natural light. Beautiful hard wood floors through out the first floor. The living room features a grand fireplace which is done in granite tile. You will also find a 1/2 bath which is rare to see in most twins in Havertown. The updated kitchen features cherry wood cabinets, stainless steel appliances and granite countertops. The second floor features a full bath and three nice size bedrooms ( 2 of which have crown molding ). The third floor hosts a large finished attic, which could also be used as an 4th bedroom, office or playroom with big closets. Large unfinished basement offers plenty of storage space and laundry area. Walkout from the basement to a great backyard for entertaining and barbeques. Roof, HVAC and heater are only 4 years old! This home is in a fantastic location. It is close to amazing restaurants,quaint shops, family parks and close to Schuylkill Expressway ( I-76), Blue Route (476)and the airport. This is not just a place to live, but a place to build a lifestyle.
Location
State PA
County Delaware
Area Haverford Twp (10422)
Zoning RES
Rooms
Other Rooms Bedroom 2, Bedroom 3, Bedroom 1, Bathroom 1, Bathroom 2
Basement Full, Unfinished, Walkout Stairs, Outside Entrance
Interior
Interior Features Carpet, Built-Ins, Attic/House Fan, Attic, Ceiling Fan(s), Dining Area, Family Room Off Kitchen, Floor Plan - Open, Kitchen - Eat-In, Recessed Lighting, Wood Floors
Hot Water Electric
Heating Hot Water, Forced Air
Cooling Central A/C
Flooring Carpet, Hardwood, Ceramic Tile
Fireplaces Number 1
Fireplaces Type Wood
Equipment Cooktop, Dishwasher, Dryer - Electric, Energy Efficient Appliances, Microwave, Oven/Range - Electric, Refrigerator, Stainless Steel Appliances, Stove, Washer, Water Heater
Fireplace Y
Window Features Double Pane,Energy Efficient
Appliance Cooktop, Dishwasher, Dryer - Electric, Energy Efficient Appliances, Microwave, Oven/Range - Electric, Refrigerator, Stainless Steel Appliances, Stove, Washer, Water Heater
Heat Source Electric
Laundry Basement
Exterior
Exterior Feature Deck(s)
Garage Spaces 2.0
Utilities Available Cable TV
Water Access N
Accessibility None
Porch Deck(s)
Total Parking Spaces 2
Garage N
Building
Lot Description Front Yard, Landscaping, Rear Yard
Story 2.5
Sewer Public Sewer
Water Public
Architectural Style Traditional
Level or Stories 2.5
Additional Building Above Grade, Below Grade
New Construction N
Schools
Elementary Schools Manoa
Middle Schools Haverford
High Schools Haverford
School District Haverford Township
Others
Senior Community No
Tax ID 22-01-02201-00
Ownership Fee Simple
SqFt Source Assessor
Acceptable Financing Cash, Conventional, FHA, Negotiable, VA
Horse Property N
Listing Terms Cash, Conventional, FHA, Negotiable, VA
Financing Cash,Conventional,FHA,Negotiable,VA
Special Listing Condition Standard
Read Less Info
Want to know what your home might be worth? Contact us for a FREE valuation!

Our team is ready to help you sell your home for the highest possible price ASAP

Bought with Meridith D DiCicco • Coldwell Banker Realty




