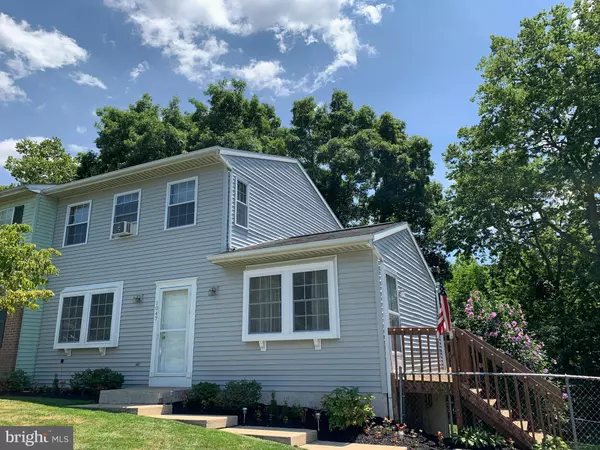For more information regarding the value of a property, please contact us for a free consultation.
Key Details
Sold Price $165,000
Property Type Single Family Home
Sub Type Twin/Semi-Detached
Listing Status Sold
Purchase Type For Sale
Square Footage 1,324 sqft
Price per Sqft $124
Subdivision Georgetown Hills
MLS Listing ID PALA136718
Sold Date 08/20/19
Style Traditional
Bedrooms 3
Full Baths 1
Half Baths 1
HOA Y/N N
Abv Grd Liv Area 1,324
Originating Board BRIGHT
Year Built 1983
Annual Tax Amount $2,767
Tax Year 2020
Lot Dimensions 9, 523 SQ FT 48x149x87x141
Property Description
2 story home with first floor living room and family room. Large wrap around deck. All appliances including washer and dryer. Great location! Immediate possession! USDA eligible area. Seller will help with closing costs.
Location
State PA
County Lancaster
Area Manor Twp (10541)
Zoning RESIDENTIAL
Rooms
Other Rooms Living Room, Bedroom 2, Bedroom 3, Kitchen, Family Room, Bedroom 1, Bathroom 1, Half Bath
Basement Daylight, Full, Full, Walkout Level, Unfinished
Interior
Hot Water Electric
Heating Baseboard - Electric
Cooling None
Flooring Laminated, Hardwood, Vinyl
Equipment Dishwasher, Dryer, Oven/Range - Electric, Range Hood, Refrigerator, Washer, Water Heater
Furnishings No
Fireplace N
Window Features Replacement,Screens,Vinyl Clad
Appliance Dishwasher, Dryer, Oven/Range - Electric, Range Hood, Refrigerator, Washer, Water Heater
Heat Source Electric
Laundry Basement
Exterior
Fence Rear
Utilities Available Cable TV, Phone
Waterfront N
Water Access N
View Trees/Woods
Roof Type Composite
Street Surface Paved
Accessibility None
Parking Type On Street, Off Street
Garage N
Building
Lot Description Backs to Trees, Front Yard, Road Frontage
Story 2
Sewer Public Sewer
Water Public
Architectural Style Traditional
Level or Stories 2
Additional Building Above Grade, Below Grade
Structure Type Dry Wall
New Construction N
Schools
Elementary Schools Hambright
Middle Schools Manor
High Schools Penn Manor
School District Penn Manor
Others
Pets Allowed Y
Senior Community No
Tax ID 410-42736-0-0000
Ownership Other
Acceptable Financing Cash, Conventional, FHA, VA
Horse Property N
Listing Terms Cash, Conventional, FHA, VA
Financing Cash,Conventional,FHA,VA
Special Listing Condition Standard
Pets Description No Pet Restrictions
Read Less Info
Want to know what your home might be worth? Contact us for a FREE valuation!

Our team is ready to help you sell your home for the highest possible price ASAP

Bought with Patrick D. Kirk • Coldwell Banker Realty
GET MORE INFORMATION





