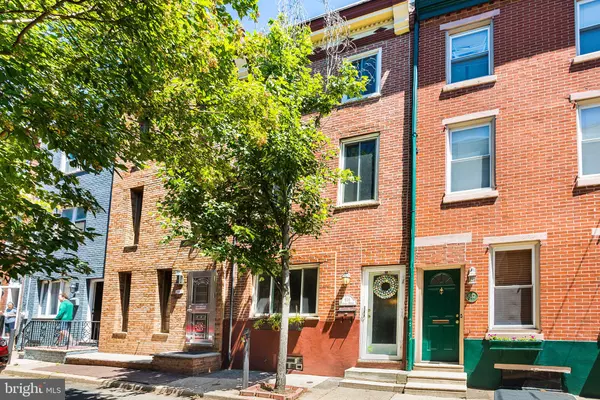For more information regarding the value of a property, please contact us for a free consultation.
Key Details
Sold Price $450,000
Property Type Townhouse
Sub Type Interior Row/Townhouse
Listing Status Sold
Purchase Type For Sale
Square Footage 1,260 sqft
Price per Sqft $357
Subdivision Bella Vista
MLS Listing ID PAPH803502
Sold Date 08/05/19
Style Straight Thru
Bedrooms 3
Full Baths 2
HOA Y/N N
Abv Grd Liv Area 1,260
Originating Board BRIGHT
Year Built 1920
Annual Tax Amount $4,538
Tax Year 2020
Lot Size 720 Sqft
Acres 0.02
Lot Dimensions 15.00 x 48.00
Property Description
Welcome to this Stylish Bella Vista Home located in the Heart of the Italian Market, on a warm, family-friendly block. The First Floor offers a Living Room and Dining Room with wonderful natural lighting. The Kitchen features High End Appliances as well as Cherry Cabinets and Center Island. The backyard offer a nice patio area with custom designed Urban Garden with Pennsylvania Slate pavers. The Second Floor has Two Bedrooms and a large Bathroom with Multi-Jet Steam Shower. The Third Floor MASTER Bedroom has original Pine Flooring, its own Full Bathroom, a Skylight and an entrance to the Roof Deck, which offers a ton of Natural Light. There is also Opportunity for PARKING in the Italian Market Parking Lot, which is located directly behind the property. EXCELLENT LOCATION!!! This home is In Proximity to Cianfrani Park, Palumbo Playground, steps away from the Italian Market, Whole Foods, Acme, as well as numerous High Quality Restaurants.
Location
State PA
County Philadelphia
Area 19147 (19147)
Zoning RSA5
Rooms
Other Rooms Dining Room, Bedroom 2, Kitchen, Family Room, Basement, Bathroom 1, Primary Bathroom
Basement Unfinished
Interior
Interior Features Dining Area, Kitchen - Island, Skylight(s), Recessed Lighting, Wet/Dry Bar, Window Treatments, Wood Floors
Heating Forced Air
Cooling Central A/C
Heat Source Electric
Exterior
Waterfront N
Water Access N
Accessibility None
Garage N
Building
Lot Description Rear Yard
Story 3+
Sewer Public Sewer
Water Public
Architectural Style Straight Thru
Level or Stories 3+
Additional Building Above Grade, Below Grade
New Construction N
Schools
Elementary Schools William M. Meredith School
Middle Schools William M. Meredith School
School District The School District Of Philadelphia
Others
Senior Community No
Tax ID 021103600
Ownership Fee Simple
SqFt Source Estimated
Acceptable Financing Conventional, FHA, Cash
Listing Terms Conventional, FHA, Cash
Financing Conventional,FHA,Cash
Special Listing Condition Standard
Read Less Info
Want to know what your home might be worth? Contact us for a FREE valuation!

Our team is ready to help you sell your home for the highest possible price ASAP

Bought with Rachel B Rothbard • Coldwell Banker Realty
GET MORE INFORMATION





