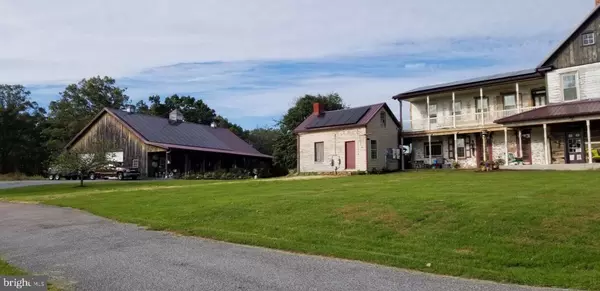For more information regarding the value of a property, please contact us for a free consultation.
Key Details
Sold Price $270,000
Property Type Single Family Home
Sub Type Detached
Listing Status Sold
Purchase Type For Sale
Square Footage 2,880 sqft
Price per Sqft $93
Subdivision None Available
MLS Listing ID PAYK111458
Sold Date 07/31/19
Style Farmhouse/National Folk
Bedrooms 6
Full Baths 2
Half Baths 2
HOA Y/N N
Abv Grd Liv Area 2,880
Originating Board BRIGHT
Year Built 1900
Annual Tax Amount $4,161
Tax Year 2018
Lot Size 6.500 Acres
Acres 6.5
Property Description
Circa Early 1800's Farmhouse on 6.5 acres with a 50'x75' barn, Summer House & Chicken Coop! There are 2 sides/living quarters each with 2-3 bedrooms and 1 1/2 baths and can be in-law quarters. There are 2 fish ponds, a small pond, and a large, beautiful 3 tiered pond with a healthy koi population. There is also a small orchard with a pear tree, 2 peach, 2 apple, a cherry and an apricot tree. New metal roof on house, summer kitchen and chicken coop in 2017. Heatmor outside wood/coal stove is the main heat source with an oil back-up system. Solar panels were installed in 2018 with a guaranteed rate of 11 cents per kwh for the first year with a cap of 2.8 cent increase per year and a 25 year contract. All windows except enclosed porch were replaced with custom energy efficient windows in 2017. The barn has a large wrap-around porch and a full bathroom in need of completion. The Summer Kitchen has a fireplace and an attic and is in need of complete renovation. This home has tons of potential! Being sold in "AS IS" Condition.
Location
State PA
County York
Area Franklin Twp (15229)
Zoning AGRICULTURAL
Rooms
Other Rooms Living Room, Dining Room, Bedroom 2, Bedroom 4, Bedroom 5, Kitchen, Basement, Bedroom 1, Bedroom 6, Bathroom 3
Basement Full
Interior
Interior Features 2nd Kitchen, Ceiling Fan(s), Wood Floors
Hot Water Other
Heating Baseboard - Hot Water
Cooling None
Flooring Hardwood, Vinyl
Equipment Disposal, Oven/Range - Electric
Fireplace Y
Window Features Replacement
Appliance Disposal, Oven/Range - Electric
Heat Source Wood, Oil
Laundry Main Floor
Exterior
Parking Features Garage Door Opener
Garage Spaces 4.0
Pool Above Ground
Water Access N
Roof Type Metal
Accessibility None
Total Parking Spaces 4
Garage Y
Building
Story 3+
Sewer Septic Exists
Water Well
Architectural Style Farmhouse/National Folk
Level or Stories 3+
Additional Building Above Grade, Below Grade
Structure Type Plaster Walls
New Construction N
Schools
High Schools Northern
School District Northern York County
Others
Senior Community No
Tax ID 29-000-MB-0006-F0-00000
Ownership Fee Simple
SqFt Source Estimated
Acceptable Financing Cash, Conventional
Listing Terms Cash, Conventional
Financing Cash,Conventional
Special Listing Condition Standard
Read Less Info
Want to know what your home might be worth? Contact us for a FREE valuation!

Our team is ready to help you sell your home for the highest possible price ASAP

Bought with STEPHEN G BICKFORD • Coldwell Banker Realty




