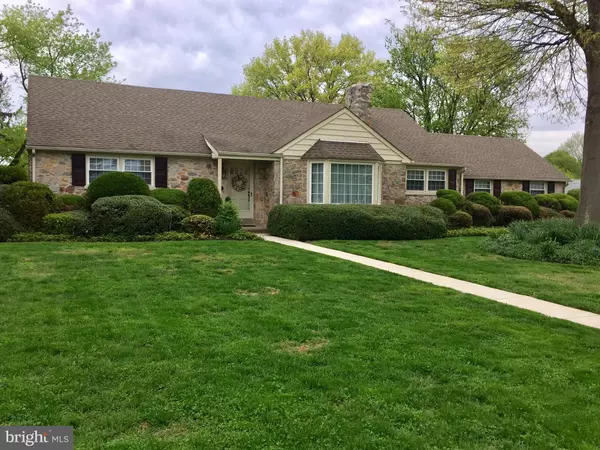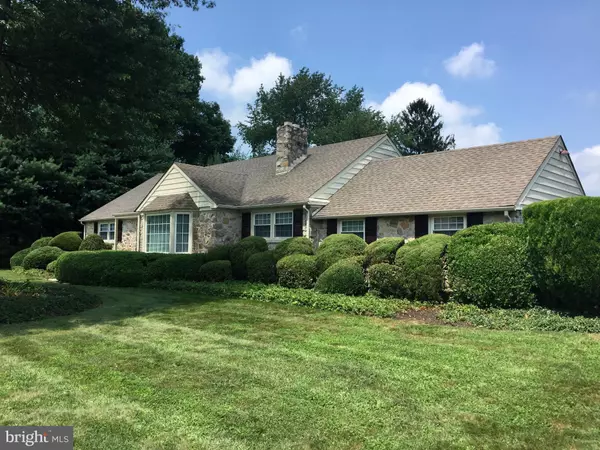For more information regarding the value of a property, please contact us for a free consultation.
Key Details
Sold Price $439,900
Property Type Single Family Home
Sub Type Detached
Listing Status Sold
Purchase Type For Sale
Square Footage 2,855 sqft
Price per Sqft $154
Subdivision Huntingdon Valley
MLS Listing ID PAMC606314
Sold Date 07/30/19
Style Cape Cod
Bedrooms 4
Full Baths 2
HOA Y/N N
Abv Grd Liv Area 2,855
Originating Board BRIGHT
Year Built 1953
Annual Tax Amount $8,808
Tax Year 2020
Lot Size 0.427 Acres
Acres 0.43
Lot Dimensions 135.00 x 0.00
Property Description
This well-maintained Brentwood Manor home located in Huntingdon Valley and the sought-after Lower Moreland School District will meet your expectation. The beautifully manicured and pristine landscaping ensures privacy, yet convenient to public transportation and major roadways, fine shopping and dining. As you enter this charming 2855 square feet home through the formal foyer the tone will be set. The spacious living room with working wood fireplace and large window pane bay window coupled with separate cozy den. The Formal dining room accented with a French door opening to a covered slate patio. The warm eat in kitchen includes, a refrigerator, gas range, dishwasher, new garbage disposal and new under sink water purifier. Convenient laundry room with cabinets and shelving for storage including washer and electric dryer with gas line access and outside door. Elegant master bedroom and closet space. A guest bedroom with closet. Full size main floor bathroom with separate stall shower and tub with vanity and mirror. Hallway linen closet. Second level has 2 bedrooms. One single closet and the other with a walk-in closet with door to spacious partially floored attic and shelving for storage. Full bath with tub. The lower level is a finished basement with home theater which includes a high definition projector and 100 inch screen with extra large sectional sofa, built in wall refrigerator, free standing bar with stools. Separate home office includes desk, cabinets and shelving. Spacious storage room with outside basement door. Wall to wall carpeting over hardwood floors. Crown molding. Gas heater and humidifier, Gas hot water heater. Air conditioning. The heating and air conditioning systems are totally separate. The gas heating system is in the basement with floor registers throughout the house. The air conditioning system is located in the attic with the duct work in the ceilings to cool the house throughout. The fan of the air conditioner can also be used to filter the air in the home especially during allergy season. Outside spot lights, front, back and driveway on timer or manually. An outside sensor light on bedroom side. Speaker system first floor and patio. Fairly new windows first floor only and second floor windows with attached storm window. New driveway. Two car garage with electric garage door openers. New concrete at the bottom of driveway and the entire front entrance walkway. Custom window treatments throughout. Public water and sewer.
Location
State PA
County Montgomery
Area Lower Moreland Twp (10641)
Zoning L
Rooms
Other Rooms Living Room, Dining Room, Primary Bedroom, Bedroom 2, Bedroom 3, Bedroom 4, Kitchen, Den
Basement Full, Fully Finished
Main Level Bedrooms 2
Interior
Heating Forced Air
Cooling Central A/C
Flooring Hardwood
Fireplaces Number 1
Heat Source Natural Gas
Exterior
Exterior Feature Patio(s)
Garage Garage - Side Entry, Garage Door Opener, Inside Access
Garage Spaces 2.0
Waterfront N
Water Access N
Roof Type Asphalt
Accessibility Level Entry - Main
Porch Patio(s)
Parking Type Attached Garage, On Street, Driveway
Attached Garage 2
Total Parking Spaces 2
Garage Y
Building
Story 2
Sewer Public Sewer
Water Public
Architectural Style Cape Cod
Level or Stories 2
Additional Building Above Grade, Below Grade
New Construction N
Schools
Elementary Schools Pine Road
Middle Schools Murray Avenue School
High Schools Lower Moreland
School District Lower Moreland Township
Others
Senior Community No
Tax ID 41-00-10399-009
Ownership Fee Simple
SqFt Source Assessor
Acceptable Financing Conventional, FHA, VA
Listing Terms Conventional, FHA, VA
Financing Conventional,FHA,VA
Special Listing Condition Standard
Read Less Info
Want to know what your home might be worth? Contact us for a FREE valuation!

Our team is ready to help you sell your home for the highest possible price ASAP

Bought with James Carney • RE/MAX Centre Realtors
GET MORE INFORMATION





