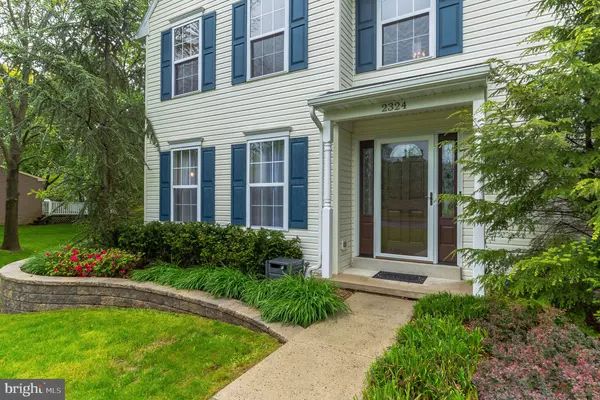For more information regarding the value of a property, please contact us for a free consultation.
Key Details
Sold Price $470,000
Property Type Single Family Home
Sub Type Detached
Listing Status Sold
Purchase Type For Sale
Square Footage 2,965 sqft
Price per Sqft $158
Subdivision Hunter Crest
MLS Listing ID PAMC609480
Sold Date 07/18/19
Style Colonial
Bedrooms 5
Full Baths 3
Half Baths 1
HOA Y/N N
Abv Grd Liv Area 2,965
Originating Board BRIGHT
Year Built 1999
Annual Tax Amount $8,036
Tax Year 2020
Lot Size 1.414 Acres
Acres 1.41
Lot Dimensions 185.00 x 0.00
Property Description
Welcome Home! Beautiful, 5 bedroom 3.5 bath Colonial situated on a quiet cul-de-sac in the Hunter Crest neighborhood in Hatfield Township. Grand 2 story foyer entrance with turned staircase and gleaming hardwood floors opens to the formal living room with propane fireplace and dining room with handsome hardwood floors. Wonderful open layout kitchen and family room provides a great space for entertaining and family gatherings. Beautiful eat in kitchen features a large center island, Corian counters, recessed lighting, smooth surface electric range, microwave, dishwasher and lovely bay window in the breakfast area. The adjoining family room offers dramatic vaulted ceiling and sliding door to the deck and backyard. Completing the main level is a powder room, laundry room with utility sink and 2 coat closets. Upstairs you will find the delightful master suite offering 2 closets, a walk in and wardrobe, full bath with jetted tub, double vanity and stall shower. Three additional bedrooms, one having a huge walk-in closet and an additional storage closet, and the full hall bath with tub complete the upper level. Fantastic full finished basement provides additional room for relaxing or entertaining and offers more storage in the crawl space. Spectacular backyard offers a covered two-tier maintenance free deck and lovely paver patio overlooking the above ground pool and expansive yard. Great for barbecues, campouts, and outdoor activities. The first floor in-law suite features its own courtyard entrance, living room, bedroom and full bath with stall shower and full eat in kitchen with access to the deck and backyard. Perfect for additional family member, au pair, or houseguests. Newer HVAC. Great Location! Minutes to Route 309 and PA Turnpike. Close to community park and pool, shopping and dining. Schedule your appointment today!
Location
State PA
County Montgomery
Area Hatfield Twp (10635)
Zoning B
Direction Northeast
Rooms
Other Rooms Living Room, Dining Room, Primary Bedroom, Bedroom 2, Bedroom 3, Kitchen, Family Room, Basement, Bedroom 1, In-Law/auPair/Suite, Laundry
Basement Full
Main Level Bedrooms 1
Interior
Interior Features Breakfast Area, Carpet, Ceiling Fan(s), Family Room Off Kitchen, Floor Plan - Open, Formal/Separate Dining Room, Kitchen - Eat-In, Kitchen - Island, Primary Bath(s), Recessed Lighting, Stall Shower, Walk-in Closet(s), Wood Floors
Hot Water Electric
Heating Heat Pump(s)
Cooling Central A/C
Fireplaces Number 2
Equipment Built-In Microwave, Built-In Range, Dishwasher, Disposal, Oven/Range - Electric
Fireplace Y
Appliance Built-In Microwave, Built-In Range, Dishwasher, Disposal, Oven/Range - Electric
Heat Source Electric
Laundry Main Floor
Exterior
Exterior Feature Deck(s), Patio(s)
Garage Garage - Front Entry, Inside Access
Garage Spaces 2.0
Pool Above Ground
Waterfront N
Water Access N
Accessibility None
Porch Deck(s), Patio(s)
Parking Type Attached Garage, Driveway
Attached Garage 2
Total Parking Spaces 2
Garage Y
Building
Lot Description Cul-de-sac, Level
Story 2
Sewer Public Sewer
Water Public
Architectural Style Colonial
Level or Stories 2
Additional Building Above Grade, Below Grade
New Construction N
Schools
School District North Penn
Others
Senior Community No
Tax ID 35-00-06557-293
Ownership Fee Simple
SqFt Source Assessor
Special Listing Condition Standard
Read Less Info
Want to know what your home might be worth? Contact us for a FREE valuation!

Our team is ready to help you sell your home for the highest possible price ASAP

Bought with Nancy E Kane • Weichert, REALTORS
GET MORE INFORMATION





