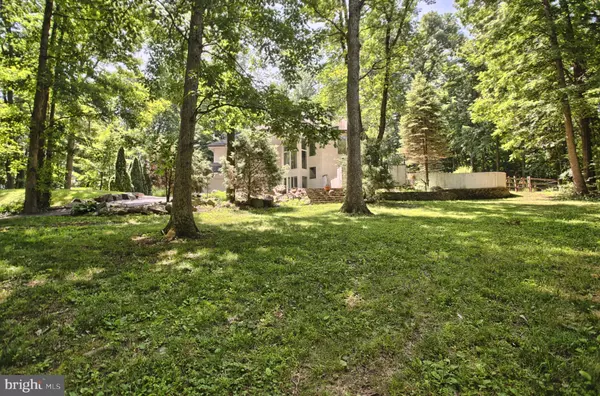For more information regarding the value of a property, please contact us for a free consultation.
Key Details
Sold Price $415,000
Property Type Single Family Home
Sub Type Detached
Listing Status Sold
Purchase Type For Sale
Square Footage 3,700 sqft
Price per Sqft $112
Subdivision Douglassville
MLS Listing ID PABK337688
Sold Date 07/18/19
Style Contemporary
Bedrooms 3
Full Baths 2
Half Baths 1
HOA Y/N N
Abv Grd Liv Area 3,100
Originating Board BRIGHT
Year Built 1995
Annual Tax Amount $9,517
Tax Year 2019
Lot Size 1.970 Acres
Acres 1.97
Lot Dimensions 0.00 x 0.00
Property Description
UNSURPASSED SETTING. Gorgeous grounds and beautiful custom built Contemporary home located on nearly 2 wooded acres may just be what you are looking for. You will truly enjoy the privacy of the trees and natural habitat. Adding to the beauty is a lovely in-ground heated lagoon pool with a built-in waterfall. Relax by the pool or enjoy entertaining family and friends at the propane fire pit. An added feature is the professional landscaping including the fish pond which is sure to soothe away those stressful days. All of these awesome outside features can be enjoyed from the interior of the home with the abundance of over-sized windows. The outstanding gourmet kitchen features custom marble counter tops, some new upgraded appliances and beautiful light and cheery white cabinetry. Not only will meal preparation be a pleasurable task, however, this kitchen will be a fun place to hang out. The formal dining room includes a wet bar and easy access to the gathering room with faux painting, 18 ceilings, a gas fireplace and a soaring wall of windows overlooking the beautiful outdoors. Also a nice-sized room off the entrance provides an opportunity for many uses, in-home office, study, library, craft room, etc. The spacious Master Suite includes a cozy sitting area, walk-in closet and a bright and sunny updated bathroom with Whirlpool tub, His and Her vanities and an over-sized shower. Lower level is completely finished with custom-made wet bar providing another great entertaining area. Need room for that all important work-out, game or media room, the finished portion of the basement has that space as well. Additionally, storage is not a problem with additional area available in the lower level. The two car attached garage includes an attached workshop plus additional room for storage for all those pool toys and outdoor furniture. Let s not forget the energy efficiency of the Anderson windows, e-rated appliances and Geo Thermal heating system. Looking for a unique home, this home is for you.
Location
State PA
County Berks
Area Amity Twp (10224)
Zoning 111-RESID
Rooms
Other Rooms Living Room, Dining Room, Primary Bedroom, Sitting Room, Bedroom 2, Bedroom 3, Kitchen, Family Room, Laundry, Office
Basement Full, Partially Finished
Interior
Interior Features Carpet, Ceiling Fan(s), Dining Area, Floor Plan - Open, Formal/Separate Dining Room, Primary Bath(s), Pantry, Recessed Lighting, Upgraded Countertops, Walk-in Closet(s), Water Treat System, Wet/Dry Bar, Window Treatments, Wood Floors
Hot Water Electric
Heating Heat Pump - Electric BackUp
Cooling Central A/C
Flooring Carpet, Ceramic Tile, Hardwood
Fireplaces Number 1
Fireplaces Type Gas/Propane
Fireplace Y
Window Features Energy Efficient
Heat Source Electric
Laundry Main Floor
Exterior
Exterior Feature Patio(s)
Garage Additional Storage Area, Garage - Front Entry, Garage Door Opener
Garage Spaces 2.0
Fence Split Rail
Pool In Ground
Utilities Available Cable TV
Waterfront N
Water Access N
Roof Type Pitched
Accessibility None
Porch Patio(s)
Parking Type Attached Garage, Driveway
Attached Garage 2
Total Parking Spaces 2
Garage Y
Building
Lot Description Sloping, Trees/Wooded, Front Yard, Landscaping, Partly Wooded, Rear Yard, Poolside, SideYard(s)
Story 2
Sewer On Site Septic
Water Well
Architectural Style Contemporary
Level or Stories 2
Additional Building Above Grade, Below Grade
New Construction N
Schools
High Schools Daniel Boone Area
School District Daniel Boone Area
Others
Senior Community No
Tax ID 24-5355-20-82-5270
Ownership Fee Simple
SqFt Source Assessor
Security Features Security System
Acceptable Financing Cash, Conventional
Horse Property N
Listing Terms Cash, Conventional
Financing Cash,Conventional
Special Listing Condition Standard
Read Less Info
Want to know what your home might be worth? Contact us for a FREE valuation!

Our team is ready to help you sell your home for the highest possible price ASAP

Bought with Stephanie D Walker • Patterson-Schwartz-Hockessin
GET MORE INFORMATION





