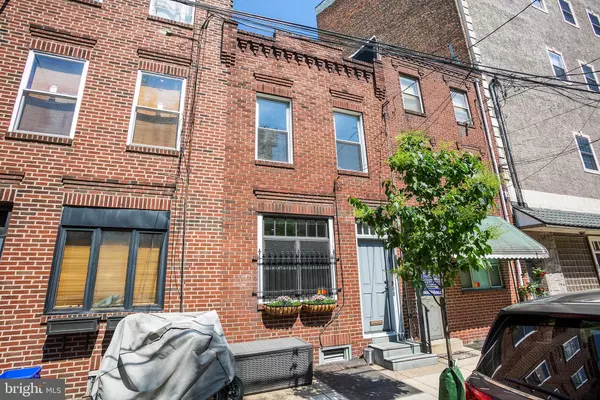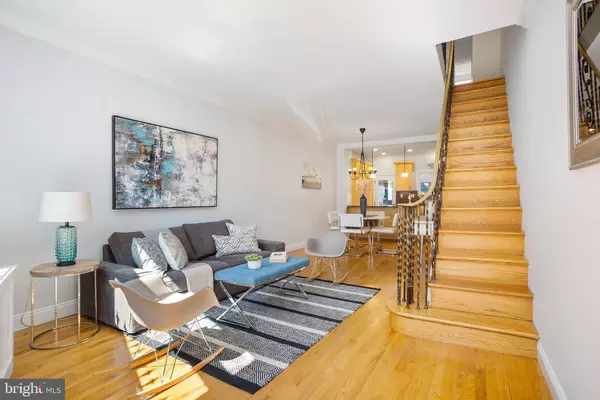For more information regarding the value of a property, please contact us for a free consultation.
Key Details
Sold Price $385,000
Property Type Townhouse
Sub Type Interior Row/Townhouse
Listing Status Sold
Purchase Type For Sale
Square Footage 1,054 sqft
Price per Sqft $365
Subdivision Bella Vista
MLS Listing ID PAPH798384
Sold Date 07/18/19
Style Straight Thru
Bedrooms 3
Full Baths 1
Half Baths 1
HOA Y/N N
Abv Grd Liv Area 1,054
Originating Board BRIGHT
Year Built 1920
Annual Tax Amount $4,853
Tax Year 2019
Lot Size 686 Sqft
Acres 0.02
Lot Dimensions 14.00 x 49.00
Property Description
Awesome, totally move in ready and beautiful Bella Vista home - did I say Awesome? This home has been well maintained throughout the current ownership and updated with many great features. Upon entering into the gracious living room, you'll feel the tremendous warmth this home offers. With hardwood floors in the living room, a separate dining area and renovated open kitchen the possibilities for great family memories will be easy to visualize. The first floor also features a small yard appointed with Ipe and Blue stone pavers as well as an umbrella so you'll have year round options for grilling, gardening and quiet contemplation. The second floor offers 3 bedrooms and an updated hall bath with radiant floor heating so no more cold toes on winter mornings. Each room also has hardwood floors. The basement of this home has been finished with a half bath added and will make the perfect kids space, art room or home office - do I hear Peloton? You'll be hard-pressed to beat this location for convenience. From the playground just outside your front door, to the endless restaurants, coffee shops, Italian market, library, supermarkets, highway and waterfront access it just doesn't get much better than this. Make your appointment today. You will not be disappointed. And don't forget to ask about our Sell it For Free Guarantee! Check out our Video in the Tour Link Above.
Location
State PA
County Philadelphia
Area 19147 (19147)
Zoning RM1
Rooms
Basement Partially Finished
Interior
Interior Features Kitchen - Eat-In, Floor Plan - Open, Kitchen - Island
Heating Hot Water
Cooling Central A/C
Flooring Hardwood, Ceramic Tile
Equipment Dishwasher, Disposal, Dryer - Front Loading, Microwave, Oven/Range - Gas, Washer - Front Loading
Appliance Dishwasher, Disposal, Dryer - Front Loading, Microwave, Oven/Range - Gas, Washer - Front Loading
Heat Source Natural Gas
Exterior
Waterfront N
Water Access N
Accessibility None
Garage N
Building
Story 2
Sewer Public Sewer
Water Public
Architectural Style Straight Thru
Level or Stories 2
Additional Building Above Grade, Below Grade
New Construction N
Schools
Elementary Schools George W. Nebinger School
Middle Schools George W. Nebinger School
High Schools Furness Horace
School District The School District Of Philadelphia
Others
Senior Community No
Tax ID 021490600
Ownership Fee Simple
SqFt Source Assessor
Special Listing Condition Standard
Read Less Info
Want to know what your home might be worth? Contact us for a FREE valuation!

Our team is ready to help you sell your home for the highest possible price ASAP

Bought with Christopher Baker • Coldwell Banker Realty
GET MORE INFORMATION





