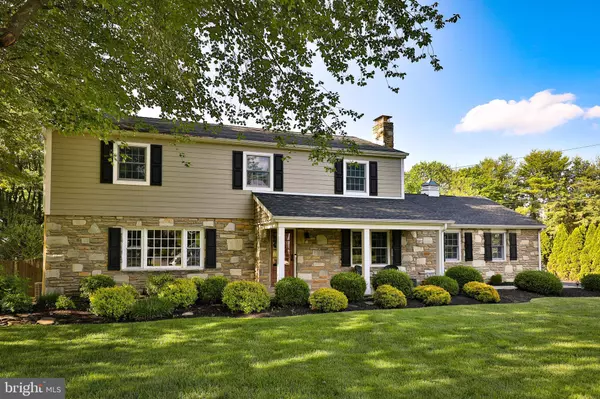For more information regarding the value of a property, please contact us for a free consultation.
Key Details
Sold Price $618,400
Property Type Single Family Home
Sub Type Detached
Listing Status Sold
Purchase Type For Sale
Square Footage 2,986 sqft
Price per Sqft $207
Subdivision None Available
MLS Listing ID PAMC609646
Sold Date 07/02/19
Style Colonial
Bedrooms 4
Full Baths 2
Half Baths 1
HOA Y/N N
Abv Grd Liv Area 2,986
Originating Board BRIGHT
Year Built 1964
Annual Tax Amount $9,696
Tax Year 2018
Lot Size 1.070 Acres
Acres 1.07
Lot Dimensions 96.00 x 0.00
Property Description
Don't miss this one, it is beautiful -- inside and out! A warm welcome awaits under the covered front porch and through the glass paneled front door. This classic colonial has been totally updated to today s lifestyle. The gracious living room has a fireplace, wainscoting and crown molding. There are gleaming hardwood floors throughout the first floor. The family room has vaulted shiplap ceiling, skylights and ceiling fan, and lots of built ins to corral life s clutter. The spacious dining room is perfect for entertaining the whole family at holidays. If the kitchen is the heart of the home, this house has a big, beautiful heart. Eat-in-kitchen with a large island, stainless steel appliances, granite counter, tons of beautiful white cabinets, wainscoting, trim, and a large bay window looking out on pool and patio. In addition, bring the outside in with the french doors! Perfect for families, the back hall has cubbies and closets galore, a Pinterest worthy laundry room with washer dryer, cabinetry, plenty of room for folding! Powder room is finished in charming beadboard. The finished basement has tons room for playing, or as a second family room. There is a large master bedroom suite with crown molding and updated bath with sleek finishes. There are three other large bedrooms with closets. The hall bath has plenty of space and beadboard trim. The outdoor entertainment space is phenomenal for barbeques or just for you! With a bluestone patio and asymmetrical pool it is a perfect time of year to take advantage of all this has to offer, but there is still room to play in the yard! There is a detached 2 car garage with storage. Award winning Upper Dublin schools, minutes from shops and restaurants in the heart of Maple Glen. Convenient to PA turnpike, Rt/. 309 Expressway and downtown Ambler. Don't let this one go!
Location
State PA
County Montgomery
Area Upper Dublin Twp (10654)
Zoning A
Rooms
Other Rooms Living Room, Dining Room, Primary Bedroom, Bedroom 2, Bedroom 3, Bedroom 4, Kitchen, Family Room, Basement, Breakfast Room, Laundry, Bathroom 2, Primary Bathroom, Half Bath
Basement Full, Partially Finished
Interior
Interior Features Attic, Breakfast Area, Built-Ins, Cedar Closet(s), Chair Railings, Crown Moldings, Kitchen - Island, Primary Bath(s), Pantry, Recessed Lighting, Skylight(s), Stall Shower, Wainscotting, Walk-in Closet(s)
Hot Water Natural Gas
Cooling Central A/C
Flooring Ceramic Tile, Hardwood, Laminated
Fireplaces Number 1
Fireplaces Type Brick, Fireplace - Glass Doors, Mantel(s), Gas/Propane
Equipment Built-In Microwave, Dishwasher, Disposal, Oven/Range - Electric, Range Hood, Refrigerator
Fireplace Y
Window Features Bay/Bow,Skylights
Appliance Built-In Microwave, Dishwasher, Disposal, Oven/Range - Electric, Range Hood, Refrigerator
Heat Source Natural Gas
Laundry Main Floor
Exterior
Exterior Feature Patio(s), Porch(es)
Garage Additional Storage Area, Garage - Front Entry, Garage Door Opener, Oversized
Garage Spaces 7.0
Fence Wood, Partially, Other
Pool In Ground, Fenced, Filtered
Waterfront N
Water Access N
Roof Type Pitched,Shingle
Accessibility None
Porch Patio(s), Porch(es)
Parking Type Detached Garage, Driveway, On Street, Off Street
Total Parking Spaces 7
Garage Y
Building
Lot Description Cul-de-sac, Front Yard, Rear Yard, SideYard(s)
Story 2
Sewer Public Sewer
Water Public
Architectural Style Colonial
Level or Stories 2
Additional Building Above Grade, Below Grade
New Construction N
Schools
Elementary Schools Maple Glen
Middle Schools Sandy Run
High Schools Upper Dublin
School District Upper Dublin
Others
Senior Community No
Tax ID 54-00-15760-008
Ownership Fee Simple
SqFt Source Assessor
Security Features Security System
Acceptable Financing Conventional
Listing Terms Conventional
Financing Conventional
Special Listing Condition Standard
Read Less Info
Want to know what your home might be worth? Contact us for a FREE valuation!

Our team is ready to help you sell your home for the highest possible price ASAP

Bought with Lori L DiFerdinando • Coldwell Banker Realty
GET MORE INFORMATION





