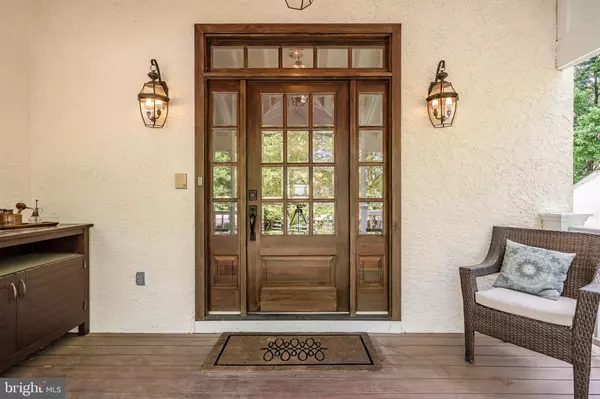For more information regarding the value of a property, please contact us for a free consultation.
Key Details
Sold Price $785,000
Property Type Single Family Home
Sub Type Detached
Listing Status Sold
Purchase Type For Sale
Square Footage 3,685 sqft
Price per Sqft $213
Subdivision None Available
MLS Listing ID PADE491464
Sold Date 06/24/19
Style Colonial
Bedrooms 4
Full Baths 2
Half Baths 2
HOA Y/N N
Abv Grd Liv Area 2,925
Originating Board BRIGHT
Year Built 1997
Annual Tax Amount $9,478
Tax Year 2019
Lot Size 0.251 Acres
Acres 0.25
Lot Dimensions 70.00 x 150.00
Property Description
What a great place to call home; situated in a small enclave of homes, on a cul de sac across from two parks and playing fields, it doesn t get much better than this! A popular West Wayne neighborhood, where you can walk to the farmers market, local restaurants, train station, middle and elementary schools. The home is just 22 years old, with over 3600 sq ft of finished space, featuring features 4 bedrooms (could be converted into 5), 2 full baths and 2 half baths. Enter through the front porch, which elegant half beveled glass mahogany door and side lights with space for your bench or rocking chair to watch the world go by! The modified floor plan is open and spacious. The light filled first floor boasts 9ft ceilings, beautiful moldings & trim, and is neutrally decorated throughout. A neat entrance hall, with two double coat closets, leads into the living room. The dining room has a window to the outside, chandelier and pocket doors opening to the gourmet kitchen. The kitchen features a 9ft double height island with deep stainless-steel sink and seating for four people, granite counters, built in SubZero refrigerator, Bosch dishwasher, and brand new 6 burner Haier duel fuel cooker. Additionally, there is a separate bar area with beverage refrigerator, second sink, and a desk/work area. Sliding glass doors open out from the kitchen onto the spacious deck with pergola and steps leading to a flat, enclosed back yard, beautifully landscaped and ready for back yard entertaining! An in-ground sprinkler system keep all the grounds well hydrated. The family room is adjacent to the kitchen, followed by a separate office with woodburning fireplace. From the 2-car garage you can enter the home directly with custom built cubbies and a powder room. The second floor has a wide open landing, with a cedar storage closet, leading to the master suite and 3 additional bedrooms. The custom-built laundry room is located at this level with utility sink, cabinetry, washer and dryer. The enlarged master suite offers a feature palladium window, with window seat & built in bookshelves, a large custom walk-in closet, and master bathroom with jetted tub and separate shower stall. The second and third bedrooms look out to the rear of the property, with double closets. The large fourth bedroom could easily be divided up to create a fifth bedroom if necessary or an en-suite bathroom. The hall bath has a tub/shower, double sinks, marble counters, and generous linen closet. The daylight lower level is walk out, with an open finished area, a separate office/craft room, and powder room. There is still plenty of storage available in the crawl space and an unfinished area. Roof replaced in 2019. New gas boiler 2015, Trane A/C 2013 and 75 gal. hot water heater 2013. The attic and basement have been professionally weatherized and insulated for high efficiency. Close to the Radnor Trail and major commuter routes. Just 13-20 miles to center city. Seller is a Licensed Real estate agent
Location
State PA
County Delaware
Area Radnor Twp (10436)
Zoning R10
Rooms
Basement Full, Combination, Daylight, Partial, Heated, Sump Pump, Walkout Stairs, Windows
Interior
Hot Water Natural Gas
Heating Hot Water
Cooling Central A/C
Flooring Hardwood, Carpet
Fireplaces Number 1
Fireplaces Type Wood
Fireplace Y
Heat Source Natural Gas
Laundry Upper Floor
Exterior
Exterior Feature Deck(s)
Garage Inside Access, Garage - Front Entry, Built In
Garage Spaces 6.0
Waterfront N
Water Access N
Roof Type Architectural Shingle
Accessibility 36\"+ wide Halls
Porch Deck(s)
Parking Type Attached Garage, Driveway
Attached Garage 2
Total Parking Spaces 6
Garage Y
Building
Story 2
Sewer Public Sewer
Water Public
Architectural Style Colonial
Level or Stories 2
Additional Building Above Grade, Below Grade
Structure Type Dry Wall,9'+ Ceilings
New Construction N
Schools
Elementary Schools Wayne
Middle Schools Radnor M
High Schools Radnor H
School District Radnor Township
Others
Senior Community No
Tax ID 36-06-03876-75
Ownership Fee Simple
SqFt Source Estimated
Acceptable Financing Cash, Conventional
Listing Terms Cash, Conventional
Financing Cash,Conventional
Special Listing Condition Standard
Read Less Info
Want to know what your home might be worth? Contact us for a FREE valuation!

Our team is ready to help you sell your home for the highest possible price ASAP

Bought with Noele Stinson • Coldwell Banker Realty
GET MORE INFORMATION





