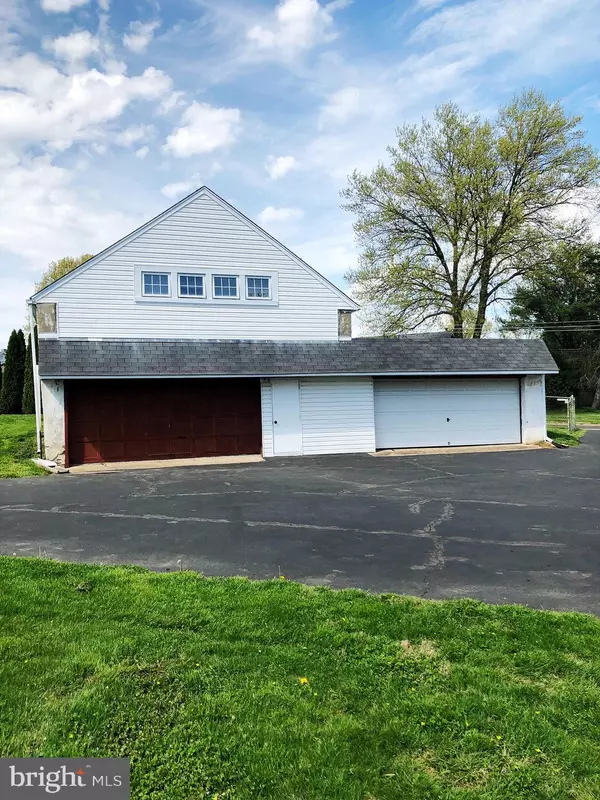For more information regarding the value of a property, please contact us for a free consultation.
Key Details
Sold Price $389,900
Property Type Multi-Family
Sub Type Duplex
Listing Status Sold
Purchase Type For Sale
Square Footage 4,648 sqft
Price per Sqft $83
MLS Listing ID PABU464844
Sold Date 06/25/19
Style Dwelling with Rental
HOA Y/N N
Abv Grd Liv Area 4,648
Originating Board BRIGHT
Year Built 1799
Annual Tax Amount $7,156
Tax Year 2018
Lot Size 1.290 Acres
Acres 1.29
Lot Dimensions 0.00 x 0.00
Property Description
This is a very unique property tied to some very interesting local history. This property is known as The Homestead. 4 bedroom stone farmhouse with one bedroom income producing apartment on a large lot. Large dining room, living room and family rooms with wide plank flooring throughout, plus eat-in kitchen. Three full baths plus first-floor laundry room. Large basement and attic for storage. Stone carriage house that holds 2 cars with loft and there is an additional 2 car garage on the property. Both buildings are great for storage and for working on those at home hobbies. A former smokehouse now a large garden shed with attached picnic pavilion. Lovely stone spring house on the corner of the property. Large porch. Loads of parking and plenty of ground to enjoy. There is an income producing apartment with great long term renter. When using the GPS, plug in 400 Patton Drive. The apartment will be shown during a second showing.
Location
State PA
County Bucks
Area Warminster Twp (10149)
Zoning R3
Rooms
Basement Full, Unfinished, Walkout Stairs
Interior
Interior Features Attic, Formal/Separate Dining Room, Kitchen - Eat-In, Dining Area, Floor Plan - Traditional, Kitchen - Country, Wood Floors
Hot Water Natural Gas
Heating Radiator
Cooling Wall Unit
Flooring Hardwood, Carpet
Fireplaces Number 1
Equipment Dishwasher, Dryer - Gas, Refrigerator, Washer
Fireplace Y
Appliance Dishwasher, Dryer - Gas, Refrigerator, Washer
Heat Source Natural Gas
Exterior
Garage Additional Storage Area, Oversized
Garage Spaces 14.0
Utilities Available Cable TV, Phone
Waterfront N
Water Access N
Roof Type Shingle
Accessibility None
Parking Type Detached Garage, Driveway, On Street
Total Parking Spaces 14
Garage Y
Building
Foundation Stone
Sewer Public Sewer
Water Public
Architectural Style Dwelling with Rental
Additional Building Above Grade, Below Grade
Structure Type Masonry,Plaster Walls
New Construction N
Schools
School District Centennial
Others
Tax ID 49-035-095
Ownership Fee Simple
SqFt Source Assessor
Acceptable Financing Cash, Conventional, FHA
Listing Terms Cash, Conventional, FHA
Financing Cash,Conventional,FHA
Special Listing Condition Standard
Read Less Info
Want to know what your home might be worth? Contact us for a FREE valuation!

Our team is ready to help you sell your home for the highest possible price ASAP

Bought with S. Brett Kane • Keller Williams Real Estate-Doylestown
GET MORE INFORMATION





